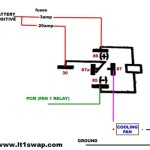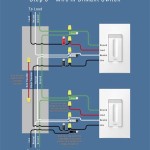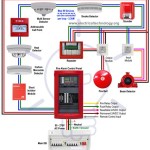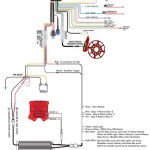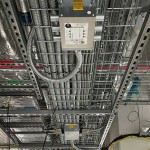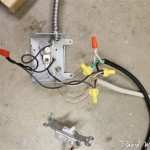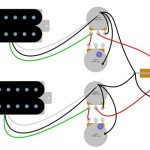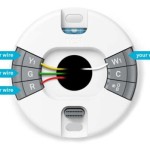Wiring recessed lights refers to the electrical installation of lighting fixtures that are mounted flush within a ceiling or wall. In homes, these lights are often used in kitchens, bathrooms, and living rooms to provide ambient or task lighting. They can also be found in commercial and industrial settings.
Recessed lighting offers several benefits over traditional lighting fixtures, including a sleek and modern appearance, improved energy efficiency, and reduced glare. One key historical development in recessed lighting was the invention of the incandescent light bulb in the late 19th century. This made it possible to create recessed lighting fixtures that were both bright and energy-efficient.
This article will provide a comprehensive guide to wiring recessed lights, including step-by-step instructions, safety tips, and troubleshooting advice.
Wiring recessed lights is a crucial aspect of home improvement, offering both functional and aesthetic benefits. Understanding its essential aspects ensures a successful and safe installation.
- Circuit Planning
- Fixture Selection
- Wiring Gauge
- Junction Box Placement
- Grounding
- Insulation
- Fire Safety
- Building Codes
- Tools and Materials
- Troubleshooting
These aspects are interconnected and demand careful consideration. Circuit planning ensures adequate electrical capacity, while fixture selection determines the light output and style. Wiring gauge and junction box placement impact the safety and functionality of the installation. Grounding and insulation protect against electrical hazards, while fire safety measures prevent potential accidents. Adhering to building codes ensures compliance with local regulations and standards. Proper tools and materials facilitate efficient work, and troubleshooting techniques help resolve any issues that may arise.
Circuit Planning
In the realm of wiring recessed lights, circuit planning holds paramount importance, as it establishes the foundation for a safe and efficient electrical system. It involves meticulously calculating electrical loads, selecting appropriate circuit breakers, and ensuring proper wire sizing to distribute power effectively throughout the lighting system.
-
Load Calculation
Determining the total wattage of all recessed lights on a circuit is crucial to avoid overloading and potential electrical hazards. This involves summing up the wattage of each fixture and ensuring it remains within the circuit’s capacity.
-
Circuit Breaker Selection
Choosing the right circuit breaker is essential to protect the circuit from overcurrent conditions. The amperage rating of the circuit breaker should be carefully selected based on the calculated load to prevent tripping or, worse, electrical fires.
-
Wire Sizing
The thickness of the wire used in the circuit directly affects its current-carrying capacity. Wiring recessed lights involves selecting the appropriate wire gauge based on the load and circuit length to minimize voltage drop and ensure efficient power delivery.
-
Circuit Layout
Planning the layout of the circuits for recessed lights involves determining the optimal number of circuits required, their routing, and the placement of junction boxes. Proper layout ensures balanced distribution of load and simplifies troubleshooting in the future.
These facets of circuit planning are intertwined, influencing the overall safety, functionality, and longevity of the recessed lighting system. By carefully considering these aspects, electricians can design and install lighting systems that meet the specific needs of each space, delivering both aesthetic appeal and reliable illumination.
Fixture Selection
In the realm of wiring recessed lights, fixture selection plays a pivotal role in determining the aesthetics, functionality, and efficiency of the lighting system. From choosing the right size and shape to considering trim and bulb type, careful consideration of various fixture components ensures a successful installation that meets specific lighting needs.
-
Trim
The trim of a recessed light fixture frames the light source and influences the overall appearance of the ceiling. It comes in various shapes, sizes, and finishes, allowing for customization to complement different interior styles.
-
Housing
The housing of a recessed light fixture is the metal enclosure that holds the fixture in place within the ceiling. It provides structural support and ensures proper alignment and positioning.
-
Bulb
The bulb, or light source, is the heart of a recessed light fixture. Choosing the right bulb type, whether incandescent, LED, or fluorescent, impacts the light output, energy efficiency, and lifespan of the fixture.
-
Size
Recessed lights come in various sizes, measured by their diameter or aperture. Selecting the appropriate size ensures a balanced and cohesive look, considering the scale of the ceiling and the desired light distribution.
Fixture selection for recessed lighting goes beyond aesthetics; it involves careful consideration of factors such as ceiling type, insulation requirements, and compatibility with dimmers or smart home systems. By carefully evaluating these aspects and selecting fixtures that align with the specific needs of the space, homeowners and electricians can achieve optimal lighting solutions that enhance both form and function.
Wiring Gauge
In the context of wiring recessed lights, the selection of appropriate wiring gauge is paramount for ensuring the safe and efficient operation of the lighting system. Wiring gauge, measured in American Wire Gauge (AWG), indicates the thickness of the wire, which directly affects its current-carrying capacity and resistance.
For recessed lighting, the wiring gauge must be carefully chosen based on the total load of the circuit and the length of the wire run. A thicker gauge wire, such as 12 AWG or 14 AWG, is recommended for higher loads and longer runs to minimize voltage drop and potential overheating. Using a wire gauge that is too thin can lead to excessive resistance, resulting in insufficient power delivery, voltage drop, and potential fire hazards.
Real-life examples of wiring gauge in recessed lighting applications include:
For a circuit supplying recessed lights in a large living room, a 12 AWG wire may be used to handle the higher load and ensure adequate power delivery to multiple fixtures. In a smaller bedroom with a limited number of recessed lights, a 14 AWG wire may be sufficient to meet the lower load requirements and provide efficient lighting.
Understanding the relationship between wiring gauge and wiring recessed lights is crucial for electricians and homeowners alike. By selecting the appropriate gauge wire and adhering to electrical codes and standards, safe and reliable recessed lighting systems can be installed, delivering optimal illumination and minimizing potential electrical hazards. Proper wiring gauge selection also contributes to energy efficiency and cost savings in the long run.
Junction Box Placement
In the context of wiring recessed lights, junction box placement plays a critical role in ensuring the safety, functionality, and accessibility of the lighting system. A junction box serves as the central connection point for electrical wires, providing a safe and organized enclosure for wire splices and terminations.
Proper junction box placement is essential for several reasons. Firstly, it allows for easy access to electrical connections for maintenance, troubleshooting, or future modifications. Secondly, it provides a secure and protected environment for wire connections, reducing the risk of electrical shorts, arcing, and potential fire hazards. Thirdly, it facilitates the organization and management of electrical wires, preventing clutter and ensuring a neat and professional installation.
Real-life examples of junction box placement in wiring recessed lights include:
In a living room ceiling, junction boxes are typically placed at strategic locations to allow for multiple recessed lights to be connected to a single circuit. In a bathroom, junction boxes may be placed within the ceiling or behind light fixtures to provide access to electrical connections for recessed lighting and other electrical devices.
Understanding the relationship between junction box placement and wiring recessed lights is crucial for electricians and homeowners alike. By carefully planning and executing junction box placement, safe, efficient, and accessible lighting systems can be installed, enhancing the functionality, safety, and longevity of the electrical system. This understanding also enables effective troubleshooting, reduces the risk of electrical hazards, and facilitates future modifications or upgrades to the lighting system.
Grounding
Grounding is a crucial aspect of wiring recessed lights, ensuring the safety and proper functioning of the electrical system. It involves connecting the metal frame of the light fixture and other electrical components to the electrical ground, which provides a low-resistance path for any electrical faults or surges.
-
Electrical Safety
Grounding provides a safe path for electrical current to flow in the event of a fault, preventing dangerous shocks or electrocution.
-
Reduced Electrical Noise
Grounding helps minimize electrical noise and interference, ensuring clean and stable power delivery to the recessed lights.
-
Compliance with Codes
Proper grounding is essential for compliance with electrical codes and standards, ensuring the installation meets safety regulations.
-
Improved Fixture Longevity
Grounding protects recessed light fixtures from electrical surges and fluctuations, extending their lifespan and reducing maintenance costs.
In practice, grounding recessed lights involves connecting the fixture’s ground wire to the grounding terminal in the junction box and ensuring a proper connection to the electrical panel’s grounding system. By adhering to proper grounding techniques, electricians and homeowners alike can enhance the safety, reliability, and longevity of their recessed lighting systems.
Insulation
In the realm of wiring recessed lights, insulation plays a critical role in ensuring both safety and energy efficiency. Its primary function is to prevent heat buildup within the fixture and surrounding areas, mitigating the risk of electrical fires. Insulation acts as a barrier, reducing heat transfer from the recessed light to combustible materials, such as wood framing or insulation in the ceiling.
Proper insulation is particularly important in recessed lighting applications where the fixtures are installed directly into the ceiling. Without adequate insulation, heat generated by the light fixture can accumulate within the ceiling cavity, potentially leading to overheating and fire hazards. Building codes and electrical standards mandate the use of insulation around recessed lights to minimize these risks.
In practice, insulation for recessed lights is typically achieved using specialized insulation materials, such as fiberglass batts or foam inserts, which are placed around the fixture housing and within the junction box. These materials provide a thermal barrier, preventing heat transfer and ensuring compliance with safety regulations. Real-life examples include the use of insulation baffles or airtight covers specifically designed for recessed lighting installations.
Understanding the connection between insulation and wiring recessed lights is crucial for electricians and homeowners alike. Proper insulation not only enhances safety but also contributes to energy efficiency by preventing heat loss from the conditioned space. By adhering to proper insulation techniques and building codes, individuals can ensure the safe and efficient operation of their recessed lighting systems, mitigating potential hazards and maximizing energy savings.
Fire Safety
Fire safety is paramount when wiring recessed lights, as improper installation and lack of adherence to safety measures can lead to devastating consequences. The primary concern lies in the risk of electrical fires, which can arise from various factors, such as overheating, faulty wiring, or contact with combustible materials.
To mitigate these risks and ensure fire safety, it is crucial to follow prescribed building codes and electrical standards. These regulations provide guidelines for proper wiring techniques, insulation requirements, and fixture selection to minimize the likelihood of electrical faults and prevent the spread of fire. Real-life examples of fire safety measures include the use of non-combustible insulation materials, maintaining proper clearance between recessed lights and combustible surfaces, and installing smoke and heat detectors in the vicinity of lighting fixtures.
Understanding the connection between fire safety and wiring recessed lights empowers individuals to make informed decisions and take proactive steps to prevent potential hazards. By adhering to safety protocols, homeowners and electricians can contribute to creating a safer living environment, reducing the risk of electrical fires, and ensuring peace of mind.
Building Codes
Building codes play a critical role in ensuring the safety and proper functioning of recessed lighting installations. These regulations establish minimum standards for electrical wiring, fixture selection, and installation practices, aiming to prevent electrical fires, promote energy efficiency, and maintain the integrity of the building structure. Building codes are developed by national and local authorities, often in collaboration with industry experts, to provide a comprehensive framework for safe and compliant electrical installations.
When it comes to wiring recessed lights, building codes address various aspects, including circuit design, wire sizing, junction box placement, grounding, and insulation requirements. These codes mandate the use of appropriate wire gauges to handle the electrical load, specify the placement of junction boxes to facilitate accessibility and maintenance, and require proper grounding to protect against electrical shocks. Additionally, building codes often include specific regulations regarding the installation of recessed lights in certain areas, such as bathrooms or kitchens, where moisture and heat may be present.
Understanding the connection between building codes and wiring recessed lights is essential for electricians, contractors, and homeowners alike. By adhering to these codes, individuals can ensure that their recessed lighting systems meet the highest standards of safety and functionality. Real-life examples of building code applications in recessed lighting include the requirement for insulation around recessed lights to prevent heat buildup and the use of non-combustible materials in close proximity to the fixtures to minimize the risk of fire. By following these regulations, individuals can create a safe and energy-efficient lighting environment while also safeguarding the structural integrity of their homes.
In summary, building codes serve as a vital component of wiring recessed lights, providing a framework for safe and compliant installations. By understanding and adhering to these codes, individuals can mitigate electrical hazards, promote energy efficiency, and ensure the longevity of their lighting systems. Failure to comply with building codes can compromise the safety and functionality of recessed lighting, potentially leading to electrical fires or other hazards.
Tools and Materials
Wiring recessed lights requires an array of specialized tools and materials to ensure a safe and efficient installation. These components play a crucial role in the success of the project, from preparing the wiring to securing the fixtures in place.
-
Electrical Wiring
Electrical wiring forms the backbone of the recessed lighting system, transmitting power from the electrical panel to the light fixtures. Common types of wiring used include NM-B (Romex) cable and THHN wire, which must be sized appropriately for the load and circuit.
-
Recessed Lighting Fixtures
Recessed lighting fixtures come in various shapes, sizes, and styles to suit different aesthetic preferences and lighting needs. They typically consist of a housing, trim, and light source, and may include additional features such as dimmers or smart controls.
-
Junction Boxes
Junction boxes serve as connection points for electrical wires, providing a safe and organized enclosure for splices and terminations. They come in different sizes and shapes to accommodate the number of wires and the space available.
-
Insulation
Insulation plays a critical role in preventing heat buildup and potential fire hazards. It is typically installed around the recessed light housing and within the junction box to minimize heat transfer and comply with safety regulations.
Understanding the tools and materials involved in wiring recessed lights is essential for ensuring a successful installation. By selecting the appropriate components and using them correctly, electricians and homeowners can create a safe and functional lighting system that enhances the aesthetics and functionality of their space.
Troubleshooting
Troubleshooting is a critical aspect of wiring recessed lights, ensuring that the lighting system operates safely and efficiently. It involves identifying and resolving issues that may arise during installation or usage, preventing potential hazards and ensuring optimal performance.
-
Electrical Connections
Loose or faulty electrical connections can disrupt power supply to the recessed lights, resulting in flickering or complete loss of illumination. Troubleshooting involves checking wire connections in junction boxes, ensuring they are secure and free of corrosion.
-
Bulb or Fixture Malfunction
Defective bulbs or fixtures can also cause recessed lights to malfunction. Troubleshooting includes replacing bulbs and examining fixtures for any signs of damage or overheating. Proper bulb selection based on wattage and compatibility is crucial.
-
Overloading
Excessive load on a circuit can cause overheating and tripping of circuit breakers. Troubleshooting involves checking the total wattage of recessed lights connected to a circuit and ensuring it does not exceed the circuit’s capacity.
-
Wiring Damage
Damaged wires can lead to short circuits and electrical hazards. Troubleshooting may involve inspecting wires for cuts, insulation breaches, or loose connections, and repairing or replacing damaged sections.
Understanding the potential causes of recessed lighting issues and employing systematic troubleshooting techniques are essential for ensuring the safety and reliability of the lighting system. By identifying and addressing these problems promptly, electricians and homeowners can maintain a well-functioning and aesthetically pleasing lighting environment.










Related Posts

