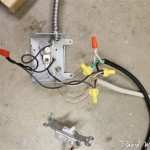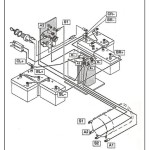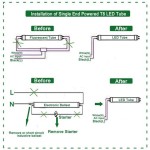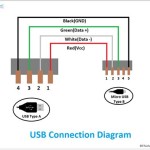A residential wiring diagram is a detailed plan that outlines the electrical system of a home. It shows the placement of electrical outlets, switches, light fixtures, and other electrical components, as well as the wiring that connects them. For instance, a diagram for a three-bedroom house might show the location of the electrical panel, the circuits that run to each room, and the amperage requirements for each circuit.
Wiring diagrams are essential for ensuring the safety and efficiency of a home’s electrical system. They help electricians to troubleshoot problems, make repairs, and add new electrical components. Additionally, wiring diagrams are required by most building codes and insurance companies.
One of the most significant historical developments in residential wiring diagrams was the introduction of the National Electrical Code (NEC) in 1897. The NEC is a set of standards that govern the installation and maintenance of electrical systems in the United States. The NEC has been updated regularly over the years to keep pace with advances in electrical technology.
In this article, we will delve into the various symbols used in wiring diagrams, the different types of wiring used in residential construction, and the importance of following proper wiring practices. We will also provide some tips on how to read and understand wiring diagrams and discuss some common troubleshooting techniques.
Residential wiring diagrams are essential for ensuring the safety and efficiency of a home’s electrical system. They provide a detailed plan of the electrical system, showing the placement of electrical outlets, switches, light fixtures, and other electrical components, as well as the wiring that connects them. Wiring diagrams are used by electricians to troubleshoot problems, make repairs, and add new electrical components. Additionally, wiring diagrams are required by most building codes and insurance companies.
- Components: Outlets, switches, fixtures, wiring
- Safety: Prevents electrical fires, shocks
- Efficiency: Optimizes energy usage, reduces costs
- Planning: Guides electrical system design, renovations
- Codes: Meets building code requirements, ensures compliance
- Troubleshooting: Facilitates problem identification, repairs
- Documentation: Records electrical system details for future reference
- Communication: Conveys electrical system information to contractors, homeowners
- Customization: Allows for tailored electrical systems based on specific needs
- Education: Teaches electrical concepts, promotes electrical safety
These aspects are interconnected and essential for a well-functioning electrical system. For example, proper component selection ensures safety and efficiency, while adherence to codes guarantees compliance with regulations. Troubleshooting and documentation aid in maintaining the system’s integrity, while communication facilitates collaboration among professionals. Ultimately, residential wiring diagrams are indispensable tools for ensuring the safety, efficiency, and reliability of a home’s electrical system.
Components
Components like outlets, switches, fixtures, and wiring form the backbone of any residential wiring diagram. These elements work in tandem to distribute electricity throughout a home, enabling the operation of appliances, lighting, and other electrical devices.
- Outlets: Outlets, also known as receptacles, provide a connection point for electrical cords and plugs. They come in various configurations, including standard outlets, GFCI outlets (for wet or outdoor areas), and USB outlets.
- Switches: Switches control the flow of electricity to light fixtures and other devices. They can be simple on/off switches, dimmers, or motion-activated switches.
- Fixtures: Fixtures are devices that utilize electricity to produce light or heat. Common examples include light fixtures, ceiling fans, and electric heaters.
- Wiring: Wiring is the network of electrical cables that connects all the components of a residential electrical system. It carries electricity from the electrical panel to outlets, switches, and fixtures.
The proper installation and maintenance of these components are crucial for the safety and efficiency of a home’s electrical system. Outlets and switches should be placed in convenient locations, and wiring should be concealed within walls and ceilings to maintain a clean and hazard-free environment. By understanding the role and implications of these components, homeowners and electricians can work together to ensure the reliability and longevity of a residential electrical system.
Safety
A residential wiring diagram is a crucial element in ensuring the safety of a home’s electrical system. By outlining the placement and connections of electrical components, wiring diagrams serve as a roadmap for proper installation and maintenance, mitigating the risks of electrical fires and shocks.
Electrical fires often originate from faulty wiring, overloaded circuits, or improper connections. A well-designed wiring diagram helps electricians avoid these hazards by providing a clear plan for the distribution of electricity throughout the home. It specifies the appropriate wire gauge for each circuit, ensuring that wires can safely handle the electrical load without overheating. Additionally, wiring diagrams indicate the location of circuit breakers and fuses, which are essential for preventing electrical overloads and short circuits that could lead to fires.
Electrical shocks are another major concern in residential electrical systems. Improper wiring can create pathways for electricity to escape from its intended path, potentially causing shocks when individuals come into contact with energized surfaces. Wiring diagrams help prevent this by ensuring that all electrical components are properly grounded, providing a safe path for excess electricity to dissipate. Grounding also helps to protect against voltage surges, which can damage appliances and pose a shock hazard.
The practical applications of understanding the connection between safety and residential wiring diagrams are vast. For homeowners, it emphasizes the importance of hiring qualified electricians for electrical work and adhering to proper electrical practices. For electricians, wiring diagrams serve as essential tools for ensuring the safety of their installations and protecting the occupants of the home. By following wiring diagrams and adhering to electrical codes, electricians can minimize the risks of electrical fires and shocks, creating a safe and reliable electrical environment.
Efficiency
In the context of residential wiring diagrams, “Efficiency: Optimizes energy usage, reduces costs” highlights the crucial role of electrical design and planning in minimizing energy consumption and lowering utility bills. Understanding the components, applications, and implications of energy efficiency within wiring diagrams empowers homeowners and electricians to make informed decisions that contribute to a more sustainable and cost-effective electrical system.
- Energy-Efficient Appliances: Wiring diagrams can specify the use of energy-efficient appliances and lighting fixtures, which consume less electricity and reduce energy costs.
- Optimized Circuit Layout: Proper circuit design, as indicated in wiring diagrams, ensures that electrical loads are balanced, preventing overloads and reducing energy waste.
- Smart Home Integration: Wiring diagrams can incorporate smart home devices, such as programmable thermostats and motion sensors, which automate energy management and further reduce consumption.
- Renewable Energy Sources: Wiring diagrams can facilitate the integration of renewable energy sources, such as solar panels or wind turbines, reducing reliance on traditional energy sources and lowering electricity costs.
By considering energy efficiency throughout the wiring design process, homeowners and electricians can create electrical systems that not only meet the functional needs of the home but also minimize energy consumption and associated costs. This focus on efficiency aligns with the growing emphasis on sustainability and environmental responsibility, making residential wiring diagrams an essential tool in building greener and more cost-conscious homes.
Planning
In the context of residential wiring diagrams, “Planning: Guides electrical system design, renovations” underscores the crucial role of electrical planning in ensuring the functionality, safety, and longevity of a home’s electrical system. By outlining the placement and connections of electrical components, wiring diagrams serve as a blueprint for both new electrical system installations and renovations, guiding electricians and homeowners in making informed decisions that meet the specific needs of the home.
- Load Calculations: Wiring diagrams incorporate load calculations to determine the electrical demands of the home, ensuring that the system can safely handle the connected appliances and devices.
- Circuit Design: Diagrams guide the design of electrical circuits, specifying the appropriate wire gauge, circuit breakers, and other components to meet the electrical requirements of each circuit.
- Lighting Layout: Wiring diagrams plan the placement and wiring of lighting fixtures, considering factors such as ambient lighting, task lighting, and aesthetic appeal.
- Future Expansion: Diagrams anticipate future electrical needs, incorporating provisions for additional circuits or outlets to accommodate potential renovations or upgrades.
These planning considerations are essential for creating electrical systems that are safe, efficient, and adaptable to changing needs. By carefully planning the electrical system using wiring diagrams, homeowners and electricians can avoid costly mistakes, ensure code compliance, and create electrical systems that meet the unique requirements of the home.
Codes
Within the context of residential wiring diagrams, adherence to building codes is paramount to ensure the safety and reliability of electrical systems. Building codes establish minimum standards for the design, installation, and maintenance of electrical wiring, providing a framework for electricians and homeowners to follow. By complying with these codes, residential wiring diagrams serve as a critical component in ensuring electrical systems meet these established safety benchmarks.
Building codes address various aspects of electrical wiring, including wire sizing, circuit protection, grounding, and installation methods. These codes are developed by experts in the electrical field and are regularly updated to reflect advancements in technology and safety practices. By incorporating code requirements into wiring diagrams, electricians can avoid potential hazards such as electrical fires, shocks, and system failures.
Real-life examples of code compliance in residential wiring diagrams include the use of color-coded wires to differentiate between different types of circuits, the installation of ground fault circuit interrupters (GFCIs) in areas prone to moisture, and the proper sizing of circuit breakers to prevent overloads. These measures, guided by building codes, contribute to the overall safety and functionality of electrical systems in homes.
Understanding the connection between codes and wiring diagrams empowers homeowners and electricians to make informed decisions regarding electrical work. By adhering to code requirements, they can ensure that electrical systems are installed and maintained to the highest safety standards, protecting occupants from potential hazards and safeguarding the integrity of the home.
Troubleshooting
In the context of residential wiring diagrams, troubleshooting plays a vital role in maintaining the safety, efficiency, and functionality of electrical systems. By providing a visual representation of electrical components and their connections, wiring diagrams empower homeowners and electricians to identify and resolve electrical issues swiftly and effectively.
- Component Inspection: Troubleshooting involves examining individual electrical components, such as outlets, switches, and fixtures, for signs of damage or wear. Identifying faulty components through visual inspection is a crucial step in pinpointing the root cause of electrical problems.
- Circuit Tracing: Wiring diagrams allow electricians to trace the path of electrical circuits throughout the home. This enables them to identify open circuits, short circuits, or loose connections that may be causing electrical malfunctions.
- Voltage Testing: Using a voltmeter, electricians can measure the voltage at various points in the electrical system to identify voltage drops or surges. These measurements help determine whether the issue lies in the power source, wiring, or electrical components.
- Ground Fault Detection: Troubleshooting also involves checking for ground faults, which can pose safety hazards. Ground fault circuit interrupters (GFCIs) are devices that automatically shut off power in the event of a ground fault, and wiring diagrams help electricians locate and test GFCIs to ensure proper functionality.
The ability to troubleshoot electrical issues using wiring diagrams is essential for maintaining a safe and reliable electrical system in residential buildings. By understanding the components of troubleshooting and their implications, homeowners can work with electricians to resolve electrical problems efficiently, ensuring the safety and well-being of occupants.
Documentation
Documentation is a vital aspect of residential wiring diagrams, as it provides a permanent record of the electrical system’s design and installation. This documentation serves multiple purposes, including facilitating future maintenance, troubleshooting, and renovations.
- As-Built Drawings: As-built drawings are updated versions of the original wiring diagrams, reflecting any changes or modifications made during the installation process. These drawings provide an accurate representation of the actual electrical system, ensuring that future work is based on up-to-date information.
- Maintenance Logs: Maintenance logs document all maintenance and repair work performed on the electrical system. These logs help track the system’s condition over time, identifying potential issues and facilitating proactive maintenance.
- Inspection Reports: Inspection reports provide a detailed account of the electrical system’s condition during periodic inspections. These reports highlight any code violations or safety concerns, allowing for timely corrective actions.
- Warranty Information: Wiring diagrams often include warranty information for the electrical components used in the system. This documentation ensures that homeowners have easy access to warranty details in case of any issues with the components.
Proper documentation of residential wiring diagrams is essential for ensuring the safety, efficiency, and longevity of the electrical system. It provides a valuable resource for homeowners, electricians, and inspectors, enabling them to make informed decisions regarding the electrical system’s maintenance, troubleshooting, and upgrades.
Communication
Within the context of residential wiring diagrams, effective communication plays a critical role in ensuring the safety, efficiency, and functionality of electrical systems. Wiring diagrams serve as a common language between electrical professionals, contractors, and homeowners, facilitating the exchange of vital information about the electrical system’s design, installation, and maintenance.
Communication through wiring diagrams enables contractors to convey complex electrical concepts and instructions to homeowners in a clear and understandable manner. Homeowners, in turn, can use wiring diagrams to gain a better understanding of their home’s electrical system, empowering them to make informed decisions regarding electrical safety and maintenance. Real-life examples of communication through wiring diagrams include the inclusion of user-friendly symbols and annotations that simplify the interpretation of electrical circuits and components.
The practical applications of understanding the connection between communication and wiring diagrams extend to various aspects of electrical work. For instance, wiring diagrams facilitate troubleshooting by allowing electricians to quickly identify potential issues and communicate repair instructions to homeowners. Additionally, wiring diagrams serve as a valuable tool for planning renovations and additions, enabling homeowners and contractors to visualize and coordinate electrical changes with other aspects of the project.
In summary, communication through residential wiring diagrams is a critical component for ensuring effective collaboration between electrical professionals and homeowners. By providing a common platform for conveying electrical system information, wiring diagrams promote safety, efficiency, and informed decision-making, ultimately contributing to the well-being and satisfaction of homeowners.
Customization
Within the context of residential wiring diagrams, customization plays a pivotal role in catering to the unique electrical requirements of individual homes and occupants. By allowing for tailored electrical systems, wiring diagrams empower homeowners and electricians to design and implement electrical solutions that align with specific needs, preferences, and lifestyle factors.
- Component Selection: Wiring diagrams provide flexibility in selecting electrical components, such as outlets, switches, and fixtures, based on desired functionality, aesthetics, and energy efficiency. This customization ensures that the electrical system seamlessly integrates with the home’s dcor and meets the specific needs of its occupants.
- Circuit Design: Wiring diagrams enable the customization of electrical circuits to accommodate varying loads and power requirements. By configuring circuits based on specific appliance usage patterns and load profiles, homeowners can optimize energy consumption and minimize the risk of circuit overloads.
- Smart Home Integration: The advent of smart home technology has expanded the customization capabilities of residential wiring diagrams. By incorporating smart devices and home automation systems, homeowners can tailor their electrical systems to achieve enhanced convenience, security, and energy management.
- Future-Proofing: Wiring diagrams facilitate the inclusion of provisions for future electrical needs and technological advancements. By incorporating additional circuits or conduit pathways, homeowners can ensure that their electrical system has the capacity to accommodate future expansions and upgrades, safeguarding their investment and protecting against costly rewiring in the long run.
In summary, the customization aspect of residential wiring diagrams empowers homeowners and electricians to create electrical systems that are tailored to specific needs and preferences. This customization extends from the selection of electrical components and circuit design to the integration of smart home technology and provisions for future expansion. By embracing customization, residential wiring diagrams contribute to the creation of homes that are not only safe and efficient but also perfectly aligned with the unique lifestyles and aspirations of their occupants.
Education
Within the context of residential wiring diagrams, the educational aspect plays a fundamental role in promoting electrical safety and empowering homeowners with the knowledge to make informed decisions about their electrical systems. By providing a visual representation of electrical components and their connections, wiring diagrams serve as valuable educational tools that teach fundamental electrical concepts and safety practices.
- Circuit Fundamentals: Wiring diagrams illustrate how electrical circuits are designed, wired, and protected, helping individuals understand the flow of electricity and the importance of proper circuit design.
- Component Identification: Diagrams clearly label and represent electrical components, such as outlets, switches, and fixtures, enabling homeowners to identify and understand the function of each component.
- Safety Precautions: Wiring diagrams highlight safety precautions, such as the use of color-coded wires, proper grounding techniques, and the importance of circuit breakers, teaching homeowners how to prevent electrical hazards.
- Troubleshooting Basics: Diagrams provide a starting point for troubleshooting electrical issues, guiding homeowners through basic steps to identify and resolve common electrical problems.
By incorporating educational elements into residential wiring diagrams, homeowners gain a deeper understanding of their electrical systems, promoting responsible use, preventing accidents, and empowering them to participate in basic electrical maintenance tasks. These diagrams not only ensure the safety and efficiency of electrical systems but also contribute to a more knowledgeable and informed homeowner population.



![[DIAGRAM] Free Residential Wiring Diagram Software](https://i0.wp.com/www.licensedelectrician.com/Store/CM/Images/RWP-2.jpg?w=665&ssl=1)






Related Posts








