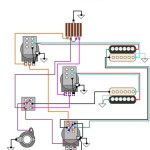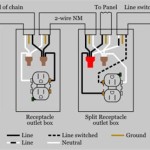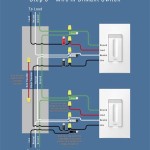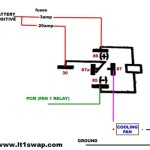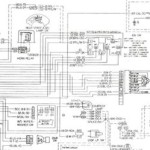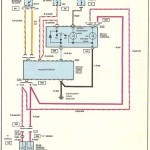A residential electrical wiring diagram is a detailed plan that illustrates the layout and connections of electrical wires, outlets, switches, and other components within a residential building. It serves as a blueprint for electricians to follow during the installation, modification, or repair of electrical systems in the home.
This technical document plays a crucial role in ensuring the safe and efficient operation of the electrical system. It helps avoid electrical hazards, such as fires or shocks, by ensuring proper grounding, circuit protection, and load balancing. Moreover, it provides a convenient reference for future maintenance, troubleshooting, and renovations.
In practice, residential electrical wiring diagrams are used by electricians to plan the placement of electrical panels, conduits, wires, and fixtures. They indicate the type and gauge of wires, the number of circuits, the location of outlets and switches, and the connections between all these components. This information is essential for ensuring that the electrical system meets building codes, safety standards, and the specific needs of the occupants.
Understanding the various aspects of a residential electrical wiring diagram is crucial for ensuring the safety and efficiency of electrical systems in residential buildings. These diagrams serve as detailed plans that guide electricians during installation, modification, and repair work. Whether you’re a homeowner, an electrician, or a construction professional, having a solid understanding of these key aspects is essential.
- Components: Wiring diagrams depict the types and locations of electrical components, including wires, outlets, switches, junction boxes, and electrical panels.
- Circuits: They indicate the layout and connections of electrical circuits, ensuring proper load distribution and circuit protection.
- Grounding: Diagrams show the grounding system, which is essential for safety and preventing electrical shocks.
- Codes and Standards: Diagrams must adhere to electrical codes and safety standards, ensuring compliance with regulations.
- Symbols and Conventions: Wiring diagrams use standardized symbols and conventions to represent electrical components and connections.
- Safety Features: They incorporate safety features such as circuit breakers and fuses to protect against electrical hazards.
- Maintenance and Troubleshooting: Diagrams serve as a reference for maintenance and troubleshooting, making it easier to identify and resolve electrical issues.
- Communication: Wiring diagrams facilitate communication between electricians, architects, and homeowners, ensuring a shared understanding of the electrical system.
Components
In the context of residential electrical wiring diagrams, understanding the types and locations of electrical components is paramount. These diagrams serve as blueprints for electricians, providing a detailed layout of all electrical components within a residential building. The precise placement and interconnection of these components are crucial for ensuring the safety, efficiency, and functionality of the electrical system.
Components such as wires, outlets, switches, junction boxes, and electrical panels play specific roles in the electrical system. Wires serve as the pathways for electrical current to flow throughout the house, while outlets provide connection points for appliances and devices. Switches allow users to control the flow of electricity to lights and other fixtures. Junction boxes serve as central connection points for wires, allowing for the distribution of electricity to different circuits. Electrical panels house circuit breakers or fuses, which protect the system from overloads and short circuits.
By accurately depicting the types and locations of these components, residential electrical wiring diagrams enable electricians to plan and execute the installation, modification, or repair of electrical systems with precision. These diagrams serve as invaluable tools for ensuring the safe and reliable operation of the electrical infrastructure within residential buildings.
Circuits
In the context of residential electrical wiring diagrams, the depiction of electrical circuits plays a pivotal role in ensuring the safety and efficiency of the electrical system. By indicating the layout and connections of circuits, these diagrams provide a clear roadmap for electricians to follow during installation, modification, or repair work.
Electrical circuits are the pathways through which electricity flows throughout a residential building. They consist of wires, outlets, switches, and other components connected in a specific configuration. Residential electrical wiring diagrams accurately represent these circuits, indicating the type and gauge of wires used, the number of circuits, and the connections between them. This level of detail is essential for proper load distribution, ensuring that the electrical system can handle the demands of the connected appliances and devices without overloading.
Moreover, circuit protection is a critical aspect addressed in residential electrical wiring diagrams. These diagrams show the placement of circuit breakers or fuses, which are crucial safety devices designed to protect the electrical system from overloads and short circuits. By interrupting the flow of electricity in the event of a fault, these protective devices prevent damage to electrical components and reduce the risk of electrical fires.
Real-life examples of circuits in residential electrical wiring diagrams include lighting circuits, outlet circuits, and dedicated circuits for high-power appliances such as stoves or air conditioners. Each circuit is designed to handle a specific load, and the wiring diagram ensures that the load is distributed evenly across the circuits, preventing any single circuit from becoming overloaded.
Understanding the relationship between circuits and residential electrical wiring diagrams is crucial for electricians, architects, and homeowners alike. It enables them to design, install, and maintain safe and efficient electrical systems that meet the specific needs of the building and its occupants.
Grounding
In the context of residential electrical wiring diagrams, the depiction of the grounding system is of paramount importance for ensuring the safety of the electrical system and preventing the risk of electrical shocks.
Grounding plays a critical role in electrical systems by providing a low-resistance path for electrical current to flow back to the source, typically the earth. This path is essential for protecting individuals from electrical shocks by ensuring that any stray or fault currents are safely dissipated into the ground rather than flowing through the body.
Residential electrical wiring diagrams accurately represent the grounding system, indicating the type and size of grounding wires, the location of grounding electrodes, and the connections between these components. By following these diagrams, electricians can ensure that the grounding system is properly installed and maintained, providing a safe and reliable electrical environment.
Real-life examples of grounding within residential electrical wiring diagrams include the grounding of electrical panels, outlets, and appliances. The grounding wire is typically identified by its green or bare copper color and is connected to the grounding bus in the electrical panel, which is then connected to the grounding electrode system outside the building.
Understanding the relationship between grounding and residential electrical wiring diagrams is crucial for electricians, architects, and homeowners alike. It enables them to design, install, and maintain safe and efficient electrical systems that meet the specific needs of the building and its occupants.
Codes and Standards
In the realm of residential electrical wiring diagrams, adherence to electrical codes and safety standards is of paramount importance. These regulations serve as a cornerstone for ensuring the safety and reliability of electrical systems within residential buildings, providing a framework for proper design, installation, and maintenance practices.
- National Electrical Code (NEC): The NEC is a widely recognized set of electrical safety standards in the United States. Residential electrical wiring diagrams must comply with the NEC to ensure that electrical systems meet minimum safety requirements, including proper wiring methods, circuit protection, and grounding.
- Local Building Codes: In addition to the NEC, local building codes may impose additional requirements on electrical systems. These codes often address specific regional considerations, such as seismic activity or extreme weather conditions. Residential electrical wiring diagrams must align with local building codes to ensure compliance with local regulations.
- Manufacturer’s Specifications: Electrical components, such as wires, outlets, and circuit breakers, come with specific manufacturer’s specifications that must be followed during installation. Residential electrical wiring diagrams should incorporate these specifications to ensure that components are used in accordance with their intended purpose and safety ratings.
- Insurance Requirements: Insurance companies may require electrical systems to comply with certain codes and standards as a condition of coverage. Residential electrical wiring diagrams can serve as proof of compliance with these requirements, helping homeowners secure insurance coverage for their properties.
By adhering to electrical codes and safety standards, residential electrical wiring diagrams play a crucial role in safeguarding individuals from electrical hazards, preventing fires, and ensuring the longevity of electrical systems. These diagrams provide a standardized framework for electrical installations, enabling electricians, inspectors, and homeowners to work together to create safe and reliable electrical environments in residential buildings.
Symbols and Conventions
Within the context of residential electrical wiring diagrams, symbols and conventions play a critical role in conveying complex electrical information in a clear and concise manner. These standardized symbols and conventions form a universal language that enables electricians, architects, and homeowners to understand and interpret wiring diagrams accurately, ensuring the safe and efficient installation, maintenance, and troubleshooting of electrical systems.
- Graphical Representation: Wiring diagrams utilize a library of standardized graphical symbols to represent various electrical components, such as outlets, switches, fixtures, and electrical panels. These symbols provide a visual representation of the physical components, making it easy to identify and locate them within the electrical system.
- Circuit Identification: Different types of circuits, such as lighting circuits, outlet circuits, and dedicated circuits, are represented using distinct line styles and colors in wiring diagrams. This color-coding helps electricians quickly identify the purpose of each circuit, facilitating efficient troubleshooting and maintenance.
- Connection Notation: Wiring diagrams employ specific symbols and notations to indicate how electrical components are connected. These symbols include lines, arcs, and dots, which represent different types of connections, such as direct connections, switches, and junctions. By following these notations, electricians can trace the flow of electricity through the circuit.
- Device Specifications: Wiring diagrams often include additional information about electrical devices, such as their voltage ratings, amperage, and wattage. This information is crucial for selecting the appropriate components and ensuring that the electrical system operates within safe parameters.
The standardized symbols and conventions used in residential electrical wiring diagrams are essential for ensuring the accuracy, clarity, and safety of electrical installations. By providing a common language for electrical professionals, these symbols and conventions facilitate effective communication and collaboration, ultimately contributing to the safe and efficient operation of electrical systems in residential buildings.
Safety Features
In the domain of residential electrical wiring diagrams, safety features play a paramount role in ensuring the protection of individuals and property from electrical hazards. These diagrams incorporate essential safety features, such as circuit breakers and fuses, which serve as critical components in safeguarding electrical systems against overloads, short circuits, and other electrical faults.
Circuit breakers and fuses are designed to interrupt the flow of electricity when excessive current is detected, preventing damage to electrical components and reducing the risk of electrical fires. By incorporating these safety features into residential electrical wiring diagrams, electricians can proactively mitigate potential electrical hazards, ensuring the safety and reliability of the electrical system.
Real-life examples of safety features within residential electrical wiring diagrams include the placement of circuit breakers in the electrical panel and the use of fuses in lighting fixtures and appliances. These devices are strategically positioned to monitor the electrical current and respond swiftly to any abnormalities, safeguarding the electrical system and its users.
Understanding the relationship between safety features and residential electrical wiring diagrams is essential for homeowners, electricians, and building inspectors alike. By adhering to these diagrams and incorporating appropriate safety features, electrical systems can be designed and installed to meet the highest safety standards, reducing the risk of electrical accidents and ensuring the well-being of occupants.
Maintenance and Troubleshooting
In the context of residential electrical wiring diagrams, maintenance and troubleshooting play a critical role in ensuring the long-term safety and functionality of electrical systems. These diagrams serve as invaluable references for electricians and homeowners alike, providing a clear roadmap for identifying and resolving electrical issues efficiently and effectively.
- Identification of Faults: Wiring diagrams enable electricians to pinpoint the exact location of electrical faults, such as short circuits or loose connections. By tracing the circuit paths and analyzing the component connections, they can quickly identify the source of the problem, minimizing downtime and reducing the risk of further damage.
- Troubleshooting Steps: Diagrams provide step-by-step guidance for troubleshooting electrical issues. They indicate the sequence of tests and measurements that electricians should follow to isolate the fault and determine the appropriate corrective action. This systematic approach ensures efficient troubleshooting, preventing haphazard guesswork and reducing the risk of exacerbating the problem.
- Replacement and Repair: Wiring diagrams facilitate the replacement and repair of faulty electrical components. They provide detailed information on the type and specifications of replacement parts, ensuring that compatible components are used. This accuracy minimizes the risk of further electrical issues and ensures the restoration of the electrical system to its optimal operating condition.
In summary, residential electrical wiring diagrams are indispensable tools for electrical maintenance and troubleshooting. They empower electricians with the knowledge and guidance necessary to identify faults, resolve issues, and ensure the safety and reliability of electrical systems in residential buildings.
Communication
Within the context of residential electrical wiring diagrams, the aspect of communication plays a crucial role in ensuring the safety and functionality of electrical systems. These diagrams serve as a common language, enabling electricians, architects, and homeowners to convey complex electrical information in a clear and concise manner.
- Standardized Language: Wiring diagrams utilize a standardized set of symbols and conventions, ensuring that all parties involved in the design, installation, and maintenance of electrical systems can interpret the diagrams accurately and consistently. This standardized language eliminates ambiguities and reduces the risk of miscommunication.
- Collaboration and Coordination: Wiring diagrams facilitate collaboration and coordination among electricians, architects, and homeowners. By providing a shared reference point, these diagrams enable different stakeholders to work together effectively, ensuring that the electrical system meets the specific needs and requirements of the building and its occupants.
- Troubleshooting and Maintenance: Wiring diagrams are invaluable tools for troubleshooting and maintenance. They provide a visual representation of the electrical system, making it easier to identify faults, diagnose problems, and plan repairs. This shared understanding enables electricians to resolve issues quickly and efficiently, minimizing downtime and ensuring the safety of the electrical system.
- Compliance and Safety: Wiring diagrams play a critical role in ensuring compliance with electrical codes and safety standards. They provide a documented record of the electrical system’s design and installation, facilitating inspections and ensuring that the system meets the required safety criteria. This shared understanding among stakeholders helps to prevent electrical hazards and accidents.
In summary, the communication aspect of residential electrical wiring diagrams is essential for ensuring the effective design, installation, maintenance, and troubleshooting of electrical systems. By providing a common language, facilitating collaboration, and supporting compliance, these diagrams contribute to the safety and reliability of electrical systems in residential buildings.





![[DIAGRAM] Example Wiring Diagram House](https://i0.wp.com/i.ytimg.com/vi/n36Gl9S4l64/maxresdefault.jpg?w=665&ssl=1)




Related Posts

