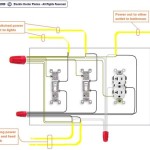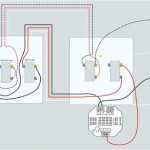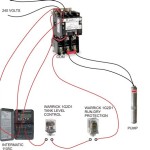A residential electrical outlet wiring diagram is a detailed plan that shows how electrical outlets are connected to the electrical panel in a home. It typically includes information about the type of outlet, the wire gauge, the circuit breaker amperage, and the location of the outlet. For example, a diagram for a typical 15-amp outlet might show that it is connected to a 14-gauge wire and a 15-amp circuit breaker.
Outlet wiring diagrams are essential for ensuring the safety and efficiency of a home’s electrical system. They help electricians to identify and troubleshoot problems, and they can also be used to plan renovations or additions to the home. One key historical development in the field of electrical outlet wiring was the invention of the polarized plug in the early 1900s. This type of plug has one blade that is wider than the other, which prevents it from being inserted into an outlet incorrectly.
In this article, we will discuss the different types of residential electrical outlet wiring diagrams, how to read and understand them, and how to use them to troubleshoot electrical problems.
Residential electrical outlet wiring diagrams are essential for ensuring the safety and efficiency of a home’s electrical system. They provide a detailed plan of how electrical outlets are connected to the electrical panel, and they can be used to identify and troubleshoot problems, as well as to plan renovations or additions to the home.
- Safety: Outlet wiring diagrams help to ensure that electrical outlets are installed and wired correctly, which can prevent electrical fires and shocks.
- Efficiency: Outlet wiring diagrams can help to identify and correct inefficiencies in a home’s electrical system, which can save energy and money.
- Troubleshooting: Outlet wiring diagrams can be used to troubleshoot electrical problems, such as outlets that are not working or that are tripping circuit breakers.
- Planning: Outlet wiring diagrams can be used to plan renovations or additions to a home’s electrical system, such as adding new outlets or circuits.
- Compliance: Outlet wiring diagrams can help to ensure that a home’s electrical system is compliant with local building codes and safety standards.
- Communication: Outlet wiring diagrams can be used to communicate with other electricians or homeowners about the electrical system in a home.
- Education: Outlet wiring diagrams can be used to educate homeowners about the electrical system in their home and how to safely use it.
- Historical: Outlet wiring diagrams can provide a historical record of the electrical system in a home, which can be useful for troubleshooting problems or planning renovations.
These are just a few of the many important aspects of residential electrical outlet wiring diagrams. By understanding these aspects, homeowners and electricians can ensure that their homes’ electrical systems are safe, efficient, and compliant with code.
Safety
Electrical fires and shocks are serious hazards that can cause injury or death. Outlet wiring diagrams play a vital role in preventing these hazards by ensuring that electrical outlets are installed and wired correctly. Here are four key ways that outlet wiring diagrams contribute to safety:
- Correct Wire Gauge: Outlet wiring diagrams specify the correct wire gauge for each outlet, which is important for ensuring that the wire can safely carry the amount of current that the outlet will be used for. Using wire that is too small for the amperage of the circuit can cause the wire to overheat and start a fire.
- Proper Circuit Protection: Outlet wiring diagrams also specify the correct circuit breaker or fuse for each outlet, which is important for preventing electrical overloads. If the circuit breaker or fuse is too large for the circuit, it may not trip in the event of an overload, which could cause the wire to overheat and start a fire.
- Grounding: Outlet wiring diagrams show how to properly ground electrical outlets, which is important for protecting against electrical shocks. Grounding provides a path for electrical current to flow to the ground in the event of a fault, which prevents the current from flowing through a person’s body.
- Polarized Outlets: Outlet wiring diagrams also show how to properly wire polarized outlets, which have one blade that is wider than the other. Polarized outlets help to prevent electrical shocks by ensuring that the hot and neutral wires are connected to the correct terminals on the outlet.
By following the instructions in outlet wiring diagrams, electricians can ensure that electrical outlets are installed and wired correctly, which can help to prevent electrical fires and shocks. Outlet wiring diagrams are an essential part of any home’s electrical system, and they should always be consulted before any electrical work is performed.
Efficiency
Outlet wiring diagrams are an essential part of any home’s electrical system. They provide a detailed plan of how electrical outlets are connected to the electrical panel, and they can be used to identify and correct inefficiencies in the system. This can save energy and money, and it can also help to prevent electrical problems.
- Identify Phantom Loads: Phantom loads are electrical devices that continue to draw power even when they are turned off. Outlet wiring diagrams can help to identify these devices so that they can be unplugged or turned off at the circuit breaker.
- Balance Circuits: Outlet wiring diagrams can be used to balance the electrical load on different circuits. This can help to prevent overloads, which can trip circuit breakers and cause power outages.
- Upgrade Outlets: Outlet wiring diagrams can be used to identify outlets that need to be upgraded. Upgrading outlets to GFCI or AFCI outlets can help to prevent electrical shocks and fires.
- Plan for Future Needs: Outlet wiring diagrams can be used to plan for future electrical needs. This can help to ensure that the electrical system is adequate to meet the demands of new appliances and devices.
By following the instructions in outlet wiring diagrams, homeowners and electricians can identify and correct inefficiencies in a home’s electrical system. This can save energy and money, and it can also help to prevent electrical problems. Outlet wiring diagrams are an essential part of any home’s electrical system, and they should always be consulted before any electrical work is performed.
Troubleshooting
Outlet wiring diagrams are essential for troubleshooting electrical problems in a home. They provide a detailed plan of how electrical outlets are connected to the electrical panel, which can help electricians to identify and fix problems quickly and easily. Here are four ways that outlet wiring diagrams can be used to troubleshoot electrical problems:
- Identify Faulty Outlets: Outlet wiring diagrams can help to identify faulty outlets by showing which outlets are connected to the same circuit. If one outlet on a circuit is not working, the electrician can check the other outlets on that circuit to see if they are also not working. This can help to narrow down the problem to a specific outlet or section of wiring.
- Identify Tripped Circuit Breakers: Outlet wiring diagrams can also help to identify tripped circuit breakers. If an outlet is not working, the electrician can check the circuit breaker panel to see if the circuit breaker for that outlet has tripped. If the circuit breaker has tripped, the electrician can reset it and see if the outlet starts working again.
- Identify Open Circuits: Outlet wiring diagrams can also be used to identify open circuits. An open circuit is a break in the electrical connection between two points. If an outlet is not working, the electrician can use an outlet tester to check for an open circuit. If the outlet tester indicates that there is an open circuit, the electrician can use the outlet wiring diagram to trace the circuit and find the break.
- Identify Short Circuits: Outlet wiring diagrams can also be used to identify short circuits. A short circuit is an unintended connection between two points in an electrical circuit. If an outlet is tripping a circuit breaker, the electrician can use an outlet tester to check for a short circuit. If the outlet tester indicates that there is a short circuit, the electrician can use the outlet wiring diagram to trace the circuit and find the short.
Outlet wiring diagrams are an essential tool for troubleshooting electrical problems in a home. By following the instructions in outlet wiring diagrams, electricians can quickly and easily identify and fix problems, which can help to prevent electrical fires and shocks.
Planning
Outlet wiring diagrams help ensure that electrical outlets are installed and wired correctly, which is important for safety and efficiency. They can also be used to plan renovations or additions to a home’s electrical system, such as adding new outlets or circuits. This is important for ensuring that the electrical system can meet the demands of new appliances and devices, and that it is safe and up to code.
- Identify Electrical Needs: Outlet wiring diagrams can be used to identify the electrical needs of a new or remodeled space. This includes determining the number and location of outlets, as well as the type of outlets (e.g., standard, GFCI, AFCI).
- Plan Circuit Layout: Outlet wiring diagrams can be used to plan the layout of electrical circuits. This includes determining the size and type of wire to be used, as well as the location of circuit breakers and fuses.
- Determine Load Requirements: Outlet wiring diagrams can be used to determine the load requirements of a new or remodeled space. This includes calculating the total amperage of all of the devices that will be connected to each circuit.
- Comply with Code: Outlet wiring diagrams can be used to ensure that a new or remodeled electrical system complies with local building codes. This includes following the requirements for outlet spacing, wire gauge, and circuit protection.
By following the instructions in outlet wiring diagrams, homeowners and electricians can plan renovations or additions to a home’s electrical system that are safe, efficient, and compliant with code. Outlet wiring diagrams are an essential part of any home’s electrical system, and they should always be consulted before any electrical work is performed.
Compliance
Outlet wiring diagrams play a crucial role in ensuring the compliance of a home’s electrical system with local building codes and safety standards. These diagrams provide a detailed plan of how electrical outlets are connected to the electrical panel, which can help electricians to identify and correct any potential code violations. Here are four key aspects of compliance that outlet wiring diagrams can help to address:
- Circuit Protection: Outlet wiring diagrams specify the correct circuit breaker or fuse for each outlet, which is important for preventing electrical overloads. Overloads can cause wires to overheat and start fires, so it is essential to ensure that the correct circuit protection is in place.
- Grounding: Outlet wiring diagrams show how to properly ground electrical outlets, which is important for protecting against electrical shocks. Grounding provides a path for electrical current to flow to the ground in the event of a fault, which prevents the current from flowing through a person’s body.
- Polarized Outlets: Outlet wiring diagrams also show how to properly wire polarized outlets, which have one blade that is wider than the other. Polarized outlets help to prevent electrical shocks by ensuring that the hot and neutral wires are connected to the correct terminals on the outlet.
- Smoke and Carbon Monoxide Detectors: Outlet wiring diagrams can also be used to plan the installation of smoke and carbon monoxide detectors. These devices are required by code in many jurisdictions, and they can help to save lives in the event of a fire or carbon monoxide leak.
By following the instructions in outlet wiring diagrams, electricians can help to ensure that a home’s electrical system is compliant with local building codes and safety standards. This can help to prevent electrical fires, shocks, and other hazards, and it can also help to protect the homeowner’s investment in their home.
Communication
Outlet wiring diagrams play a crucial role in facilitating communication about the electrical system in a home. These diagrams provide a shared language that electricians and homeowners can use to understand and discuss the electrical system, ensuring that everyone is on the same page when it comes to safety and functionality.
- Circuit Identification: Outlet wiring diagrams help to identify the different circuits in a home, which is essential for troubleshooting problems and planning renovations or additions. Each circuit is assigned a unique number or name, and the diagram shows which outlets and other electrical devices are connected to each circuit.
- Wire Sizing and Type: Outlet wiring diagrams also specify the size and type of wire used for each circuit. This information is important for ensuring that the wire can safely carry the amount of current that the circuit will be used for.
- Grounding and Polarization: Outlet wiring diagrams show how to properly ground electrical outlets and how to wire polarized outlets. This information is important for protecting against electrical shocks and ensuring that the electrical system is safe.
- Future Planning: Outlet wiring diagrams can also be used to plan for future electrical needs. For example, if a homeowner is planning to add a new appliance or remodel a room, the electrician can use the outlet wiring diagram to determine if the electrical system can handle the additional load.
By using outlet wiring diagrams, electricians and homeowners can communicate effectively about the electrical system in a home. This can help to prevent electrical problems, ensure safety, and facilitate planning for future needs.
Education
Outlet wiring diagrams serve as valuable tools not only for electricians but also for homeowners seeking to enhance their understanding of their home’s electrical system. By studying these diagrams, homeowners can gain insights into the proper installation, maintenance, and usage of electrical outlets, thereby promoting safety and preventing potential hazards.
- Circuit Identification: Outlet wiring diagrams provide clear guidance on identifying different circuits within a home’s electrical system. Understanding the distribution of circuits helps homeowners avoid overloading circuits, which can lead to overheating, fires, and electrical failures.
- Safe Appliance Usage: Wiring diagrams specify the amperage and voltage requirements for each outlet, enabling homeowners to match appliances with the appropriate electrical capacity. This knowledge empowers them to prevent overloading outlets, which can damage appliances or cause electrical fires.
- DIY Electrical Projects: For individuals comfortable with basic electrical work, outlet wiring diagrams serve as a valuable resource for undertaking DIY electrical projects. By following the instructions outlined in the diagrams, homeowners can safely install or repair electrical outlets, switches, and fixtures.
- Emergency Preparedness: In the event of an electrical emergency, such as a power outage or tripped circuit breaker, outlet wiring diagrams provide homeowners with a roadmap for troubleshooting and restoring power. Understanding the electrical system can help them identify and resolve minor issues without the need for immediate professional assistance.
Educating homeowners about their home’s electrical system through outlet wiring diagrams empowers them to make informed decisions regarding electrical safety, maintenance, and repairs. This knowledge contributes to a more secure and efficient electrical environment within their homes.
Historical
Outlet wiring diagrams serve a critical role in the field of residential electrical systems. They provide detailed documentation of how electrical outlets are connected to the electrical panel in a home. This historical record of the electrical system can be invaluable for troubleshooting problems and planning renovations.
One of the key benefits of having a historical record of the electrical system is that it can help homeowners and electricians to identify and resolve electrical problems more quickly and efficiently. For example, if an outlet is not working, the electrician can refer to the outlet wiring diagram to determine which circuit the outlet is connected to and which circuit breaker controls that circuit. This information can help to narrow down the problem and identify the most likely cause.
In addition to troubleshooting problems, outlet wiring diagrams can also be used to plan renovations and additions to a home’s electrical system. By reviewing the diagram, homeowners and electricians can get a clear understanding of the existing electrical system and identify any areas that need to be upgraded or expanded to meet the demands of the renovation. This can help to prevent costly mistakes and ensure that the electrical system is safe and up to code.
Overall, outlet wiring diagrams are an essential part of any residential electrical system. They provide a historical record of the system that can be used to troubleshoot problems, plan renovations, and ensure the safety and efficiency of the electrical system.










Related Posts








