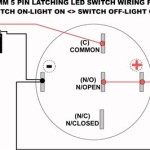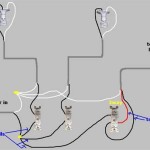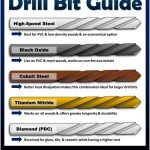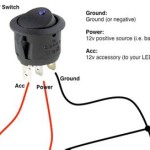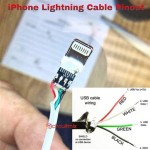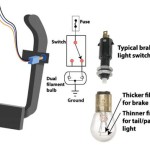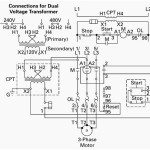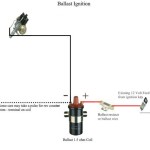An LED recessed lighting wiring diagram outlines the wiring connections for LED recessed lights, which are lighting fixtures that are installed into the ceiling. By providing instructions on connecting the lights to a power source and switch, these diagrams ensure the safe and proper installation of recessed lighting.
LED recessed lighting offers advantages such as high energy efficiency, long lifespan, and improved light quality. Its evolution from traditional incandescent lighting has marked a significant shift in energy-efficient home lighting.
This article delves into the essential components of LED recessed lighting wiring, exploring common wiring configurations, troubleshooting tips, and advanced features that enhance lighting control and functionality.
Understanding the intricacies of LED recessed lighting wiring diagrams is crucial for ensuring the safe and efficient installation of these versatile lighting fixtures. These diagrams provide detailed instructions on connecting the lights to a power source and switch, and they also offer insights into various aspects that impact the overall functionality and performance of the lighting system.
- Wiring Configuration: Parallel or series?
- Power Source: Voltage and amperage requirements
- Switch Type: Single-pole, three-way, or dimmer
- Wire Gauge: Determines current carrying capacity
- Junction Box: Encloses electrical connections
- Recessed Housing: Supports and secures the light fixture
- Trim: Provides aesthetic appeal and directs light
- Insulation Compatibility: Ensures safe operation in contact with insulation
- Building Codes: Adherence to electrical safety standards
These key aspects are interconnected and must be carefully considered during the planning and installation process. For instance, the choice of wire gauge depends on the power source and the length of the wire run. Similarly, the type of switch selected should be compatible with the wiring configuration and the desired lighting control. By understanding these aspects and following the guidelines outlined in the wiring diagram, homeowners and electricians can ensure the successful installation and operation of their LED recessed lighting.
Wiring Configuration
In the context of LED recessed lighting wiring diagrams, the choice between parallel and series wiring configurations is crucial for determining the electrical behavior and functionality of the lighting system. Understanding the distinctions between these two configurations empowers homeowners and electricians to make informed decisions during the installation process.
-
Parallel Wiring:
In a parallel wiring configuration, each LED recessed light is connected independently to the power source. This means that each light operates independently of the others, and a failure in one light will not affect the operation of the others. Parallel wiring is typically preferred for recessed lighting installations due to its ease of troubleshooting and maintenance. -
Series Wiring:
In a series wiring configuration, the LED recessed lights are connected in a daisy-chain fashion, with the output of one light connected to the input of the next. This creates a single electrical path for the current to flow through all the lights. While series wiring can be more efficient in terms of wire usage, it has the disadvantage that a failure in one light will cause all the subsequent lights in the series to malfunction. Troubleshooting and maintenance can also be more challenging in series wiring configurations.
The choice between parallel and series wiring for LED recessed lighting depends on factors such as the number of lights being installed, the desired level of control and flexibility, and the ease of maintenance. Parallel wiring is generally recommended for most residential and commercial applications due to its simplicity and reliability.
Power Source
The power source for LED recessed lighting plays a critical role in the design and implementation of the wiring diagram. The voltage and amperage requirements of the LED lights must be carefully considered to ensure compatibility with the power source and the safe operation of the lighting system.
The voltage requirement of LED recessed lights typically ranges from 12 volts to 24 volts DC (direct current). The power source must be able to provide the correct voltage to power the lights without causing damage. If the voltage is too high, it can overheat and damage the LEDs, while if the voltage is too low, the lights may not function properly.
The amperage requirement of LED recessed lights depends on the wattage of the lights. The power source must be able to provide sufficient amperage to power all the lights in the circuit without overloading. If the amperage is too low, the lights may not receive enough power to operate properly, while if the amperage is too high, it can cause overheating and damage to the lights or the wiring.
Switch Type
The choice of switch type in an LED recessed lighting wiring diagram significantly impacts the functionality and user experience of the lighting system. The three primary switch types used for LED recessed lighting are single-pole, three-way, and dimmer switches, each with its unique characteristics and applications.
-
Single-pole switch:
A single-pole switch is the most basic type of switch, used to control a single light fixture from one location. It has two terminals, one for the power source and one for the light fixture. Single-pole switches are commonly used in residential and commercial applications where simple on/off control of the lights is desired. -
Three-way switch:
A three-way switch is used to control a single light fixture from two different locations, such as the top and bottom of a staircase or from two entrances to a room. Three-way switches have three terminals, one for the power source, one for the light fixture, and one for the other three-way switch. Wiring diagrams for three-way switches are slightly more complex than single-pole switches, but they provide greater flexibility in lighting control. -
Dimmer switch:
A dimmer switch allows for the adjustment of the light intensity of one or more light fixtures. Dimmer switches have four terminals, one for the power source, one for the light fixture, and two for the dimmer control. Wiring diagrams for dimmer switches are more complex than single-pole or three-way switches, but they offer the advantage of adjustable lighting levels, creating different ambiances and saving energy.
The choice of switch type for LED recessed lighting depends on the desired level of control, the number of locations from which the lights will be controlled, and the need for adjustable lighting levels. Single-pole switches are suitable for basic on/off control, three-way switches provide greater flexibility in lighting control, and dimmer switches offer the added benefit of adjustable lighting levels.
Wire Gauge
In the context of LED recessed lighting wiring diagrams, the selection of appropriate wire gauge is crucial for ensuring the safe and efficient operation of the lighting system. Wire gauge refers to the thickness of electrical wire, and it directly impacts the current carrying capacity of the wire, which is the maximum amount of electrical current that can safely flow through it without overheating.
- Conductor Material: The material used for the wire conductor, such as copper or aluminum, affects its current carrying capacity.
- Wire Stranding: Solid wire or stranded wire, composed of multiple strands, can have different current carrying capacities.
- Wire Insulation: The type of insulation used on the wire, such as PVC or XLPE, can impact its current carrying capacity.
- Ambient Temperature: The surrounding temperature can affect the current carrying capacity of the wire.
Understanding these factors and selecting the correct wire gauge for LED recessed lighting wiring diagrams is essential to prevent overheating, voltage drop, and potential fire hazards. By carefully considering the current carrying capacity of the wire in relation to the power requirements of the LED lights, homeowners and electricians can ensure the safe and reliable operation of their lighting systems.
Junction Box
In the context of LED recessed lighting wiring diagrams, the junction box plays a critical role in ensuring the safe and functional operation of the lighting system. It serves as the central hub for electrical connections, housing the wires that carry power from the power source to the LED lights and any switches or dimmers that control them.
The junction box provides a secure and organized enclosure for these electrical connections, protecting them from physical damage, moisture, and other environmental hazards. It also allows for easy access to the connections for maintenance or troubleshooting purposes, making it an essential component of any LED recessed lighting wiring diagram.
Real-life examples of junction boxes in LED recessed lighting wiring diagrams include:
- A junction box installed in the ceiling above the recessed light fixture, housing the connections between the power supply, the light fixture, and the switch or dimmer.
- A junction box located in an accessible location, such as a closet or attic, housing the connections for multiple recessed light fixtures in a room or area.
Understanding the purpose and functionality of junction boxes in LED recessed lighting wiring diagrams is crucial for ensuring the safety and reliability of the lighting system. Proper installation and maintenance of junction boxes are essential for preventing electrical hazards, ensuring code compliance, and facilitating future modifications or upgrades to the lighting system.
Recessed Housing
In the context of LED recessed lighting wiring diagrams, the recessed housing plays a significant role in ensuring the secure installation and proper operation of the light fixture. It provides structural support, protects the fixture from external elements, and facilitates the electrical connections necessary for the light to function.
- Mounting Mechanism: The recessed housing typically includes brackets or clips that attach to the ceiling joists, providing a stable and secure base for the light fixture to be mounted into.
- Thermal Management: Recessed housings are designed to dissipate heat generated by the LED light fixture, preventing overheating and ensuring the longevity of the light source.
- Electrical Connections: Junction boxes or terminal blocks are often integrated into the recessed housing, providing a safe and organized space for electrical connections between the light fixture and the power supply.
- Trim Compatibility: The recessed housing is compatible with various trim options, allowing for customization of the light fixture’s appearance to match the room’s dcor and lighting needs.
These facets of recessed housing work together to support and secure the light fixture, ensuring its stable operation and integration with the overall LED recessed lighting wiring diagram. Proper installation of the recessed housing is crucial to maintain the safety and functionality of the lighting system.
Trim
In the context of LED recessed lighting wiring diagrams, the trim plays a multifaceted role in both the aesthetic and functional performance of the lighting system. Beyond its decorative appeal, the trim serves as a crucial component in directing and shaping the light output, contributing to the overall ambiance and functionality of the space.
The design of the trim determines the spread and intensity of the light emitted from the recessed fixture. Narrow trims create a more focused beam of light, suitable for accentuating specific areas or objects. Conversely, wider trims distribute light more evenly, providing general illumination for larger spaces. The choice of trim also affects the glare produced by the light fixture, with deeper trims reducing glare and creating a more comfortable lighting environment.
Real-life examples of trim applications in LED recessed lighting wiring diagrams include:
- In a living room, a recessed light with a narrow trim can be used to highlight a piece of artwork or a decorative element.
- In a kitchen, recessed lights with wide trims can provide ample general lighting for cooking and food preparation.
- In a bedroom, recessed lights with deeper trims can create a cozy and relaxing atmosphere by minimizing glare.
Understanding the connection between trim and light output is essential for creating effective and visually appealing LED recessed lighting designs. By carefully selecting the appropriate trim for each application, homeowners and lighting designers can optimize the functionality and aesthetic value of their lighting systems.
Insulation Compatibility
In the context of LED recessed lighting wiring diagrams, insulation compatibility plays a critical role in ensuring the safe and efficient operation of recessed lighting fixtures when installed in contact with insulation. Understanding the specific facets of insulation compatibility is essential for ensuring code compliance, preventing fire hazards, and maintaining optimal lighting performance.
-
IC-Rated Fixtures:
IC-rated (Insulation Contact) fixtures are specifically designed to be in direct contact with insulation. They feature enclosed construction and thermal protection mechanisms to prevent heat buildup and potential fire hazards. -
Non-IC-Rated Fixtures with Insulation Covers:
Non-IC-rated fixtures can be used in contact with insulation if they are equipped with approved insulation covers. These covers provide an additional layer of protection to prevent heat transfer to the insulation. -
Clearance Requirements:
Even for IC-rated fixtures, building codes often require a minimum clearance between the fixture and insulation to ensure adequate heat dissipation and prevent overheating. -
Airflow and Ventilation:
Proper airflow and ventilation around recessed lighting fixtures are crucial to prevent heat buildup and ensure safe operation. This can be achieved through the use of ventilation slots in the fixture housing or by installing the fixtures in well-ventilated areas.
Adhering to insulation compatibility guidelines is essential for ensuring the safety and longevity of LED recessed lighting systems. By using IC-rated fixtures or implementing appropriate measures for non-IC-rated fixtures, homeowners and electricians can minimize fire risks and ensure optimal lighting performance.
Building Codes
When designing and installing LED recessed lighting systems, strict adherence to building codes is paramount. These codes outline essential electrical safety standards aimed at minimizing fire risks, ensuring proper functionality, and safeguarding occupants. Understanding and complying with these regulations is crucial for homeowners, electricians, and lighting designers.
- Wire Type and Gauge: Building codes specify the types and gauges of wires that can be used for recessed lighting, ensuring they can safely carry the electrical current without overheating or causing fires.
- Junction Box Requirements: Codes dictate the size, location, and installation methods for junction boxes, which house electrical connections and provide access for maintenance and troubleshooting.
- Recessed Housing Specifications: Building codes regulate the construction and installation of recessed housings to ensure they can adequately support the light fixture, maintain proper clearances, and prevent heat buildup.
- Insulation Compatibility: Codes address the compatibility of recessed lighting fixtures with insulation materials, mandating the use of IC-rated fixtures or insulation covers to prevent fires.
By adhering to these building codes, electricians and homeowners can ensure that LED recessed lighting installations meet the highest safety standards, minimizing the risk of electrical hazards and fires. Furthermore, compliance with building codes helps maintain insurance coverage and protects against potential legal liabilities.










Related Posts

