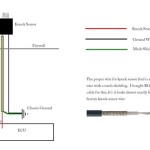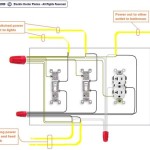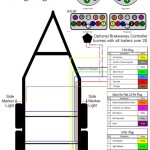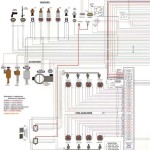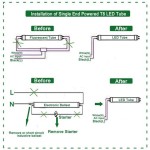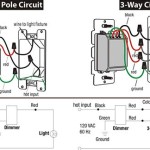A house wiring layout is a detailed plan that illustrates the electrical system and wiring configuration within a residential building. It depicts the location and interconnection of electrical components, such as outlets, switches, light fixtures, and junction boxes.
House wiring layouts are essential for safe and efficient electrical installations. They provide a visual representation of the system, enabling electricians to plan, install, and maintain the wiring, identify potential hazards, and troubleshoot electrical problems.
Historically, the development of standardized house wiring layouts played a significant role in improving electrical safety and efficiency. The establishment of electrical codes and standards ensured that homes were wired in a consistent and well-defined manner, reducing the risk of electrical fires and accidents.
This article will delve into the various aspects of house wiring layouts, exploring their importance, types, components, and best practices for installation and maintenance.
House wiring layouts are essential for safe and efficient electrical installations, providing a visual representation of the system that enables planning, installation, maintenance, and troubleshooting.
- Components: Outlets, switches, light fixtures, junction boxes, wires, cables
- Codes and Standards: NEC (National Electrical Code), local building codes
- Safety: Preventing electrical fires and accidents
- Efficiency: Optimizing energy consumption
- Planning: Designing the layout before installation
- Installation: Following best practices for wiring and connections
- Maintenance: Inspecting and repairing the system regularly
- Troubleshooting: Identifying and resolving electrical problems
These aspects are interconnected and crucial for ensuring a properly functioning and safe electrical system in a residential building. For example, adherence to codes and standards ensures compliance with safety regulations, while proper planning and installation minimize the risk of electrical hazards. Regular maintenance and troubleshooting help prevent problems and ensure the system’s longevity. Understanding these aspects empowers homeowners and electricians alike in managing and maintaining the electrical infrastructure of a home.
Components
The components of a house wiring layout are the fundamental building blocks of the electrical system, responsible for distributing electricity safely and efficiently throughout the home. These components include outlets, switches, light fixtures, junction boxes, wires, and cables, each playing a distinct role in the overall functionality of the system.
- Outlets: Outlets provide connection points for electrical devices to access power, enabling the use of appliances, electronics, and lighting.
- Switches: Switches control the flow of electricity to light fixtures and outlets, allowing occupants to turn lights on and off or disconnect devices from the power source.
- Light fixtures: Light fixtures house and support light sources, providing illumination for various areas of the home.
- Junction boxes: Junction boxes serve as central connection points for wires, allowing them to be joined and distributed to different parts of the electrical system.
The selection and placement of these components are guided by electrical codes and standards, ensuring safety and optimizing energy consumption. Proper installation and maintenance of these components are crucial for the overall reliability and functionality of the house wiring layout.
Codes and Standards
In the context of house wiring layout, adherence to codes and standards is paramount for ensuring electrical safety, optimizing energy consumption, and providing a framework for proper planning, installation, and maintenance. These codes and standards, such as the National Electrical Code (NEC) and local building codes, establish a comprehensive set of regulations and guidelines that govern the design and execution of electrical systems in residential buildings.
- Safety Regulations: NEC and local building codes mandate specific safety measures to minimize the risk of electrical fires, shocks, and other hazards. These regulations cover aspects such as proper wire sizing, circuit protection, and grounding, ensuring that electrical systems operate safely and reliably.
- Energy Efficiency Standards: Codes and standards also incorporate energy efficiency requirements, promoting the use of energy-saving technologies and practices in house wiring layouts. These standards may include guidelines for insulation, lighting controls, and appliance efficiency, contributing to reduced energy consumption and lower utility bills.
- Installation Specifications: NEC and local building codes provide detailed specifications for the installation of electrical components and wiring. These specifications cover aspects such as proper wire routing, junction box placement, and switch and outlet configuration, ensuring that electrical systems are installed in a consistent and safe manner.
- Inspection and Maintenance: Codes and standards often require regular inspections and maintenance of electrical systems to ensure ongoing safety and functionality. These inspections may involve testing circuits, checking connections, and identifying potential hazards, ensuring that electrical systems continue to operate reliably and safely throughout their lifespan.
Overall, codes and standards play a vital role in ensuring the safety, efficiency, and reliability of house wiring layouts. By adhering to these regulations, homeowners, electricians, and building inspectors can work together to create and maintain electrical systems that meet the highest standards of quality and safety.
Safety
In the context of house wiring layout, safety takes precedence, with the primary objective of preventing electrical fires and accidents. By adhering to best practices and following established codes and standards, homeowners and electricians can minimize electrical hazards and ensure a safe living environment.
- Proper Wiring and Connections: Electrical fires can originate from loose connections, damaged wires, or overloaded circuits. Proper wiring involves using the correct wire gauge and ensuring secure connections at all points to prevent overheating and potential sparks.
- Circuit Protection: Circuit breakers and fuses serve as crucial safety devices, protecting circuits from overcurrent conditions. These devices trip or blow when excessive current flows, preventing damage to appliances and wiring and reducing the risk of electrical fires.
- Grounding: Grounding provides a safe path for electrical current to flow in the event of a fault or accidental contact with energized components. Proper grounding minimizes the risk of electrical shocks and prevents electrical fires by dissipating excess current into the earth.
- Arc Fault Circuit Interrupters (AFCIs): AFCIs are advanced safety devices that detect dangerous electrical arcs, which can lead to electrical fires. When an arc fault is detected, AFCIs quickly interrupt the circuit, preventing the development of a full-blown fire.
By incorporating these safety measures into house wiring layouts, electricians and homeowners can significantly reduce the likelihood of electrical fires and accidents, ensuring a safer and more reliable electrical system for the home.
Efficiency
Within the context of house wiring layout, optimizing energy consumption plays a pivotal role in promoting sustainability, reducing operating costs, and enhancing the overall efficiency of the electrical system. By implementing energy-saving measures and employing efficient components, homeowners can significantly minimize their energy footprint while ensuring a reliable and cost-effective electrical infrastructure.
- Energy-Efficient Lighting: LED and CFL bulbs consume significantly less energy compared to traditional incandescent bulbs, resulting in substantial energy savings over the long term. These bulbs also last longer, reducing the frequency of bulb replacements and maintenance costs.
- Smart Appliances: Modern appliances equipped with smart features offer energy-saving modes, allowing users to optimize their energy consumption based on usage patterns and preferences. These appliances can automatically adjust their power consumption or schedule operation during off-peak hours, reducing energy usage and lowering utility bills.
- Energy-Efficient Wiring: Using properly sized wires and minimizing wire runs helps reduce energy losses due to resistance. Proper insulation and shielding of wires further enhance efficiency and prevent energy wastage.
- Renewable Energy Integration: House wiring layouts that incorporate renewable energy sources, such as solar panels or wind turbines, can significantly reduce reliance on grid electricity. This integration allows homeowners to generate their own clean energy, reducing their carbon footprint and potentially eliminating energy costs.
By carefully considering these facets of energy efficiency and incorporating them into the design and implementation of house wiring layouts, homeowners can create electrical systems that are not only safe and reliable but also sustainable and cost-effective. These measures contribute to a more environmentally friendly and financially responsible approach to home energy management.
Planning
In the realm of house wiring layout, meticulous planning and design are paramount before embarking on the actual installation process. This phase lays the groundwork for a safe, efficient, and aesthetically pleasing electrical system that seamlessly integrates with the home’s overall design and functionality. By carefully considering various facets of planning, homeowners and electricians can create a wiring layout that meets the specific needs and preferences of the occupants.
- Load Calculation: Determining the electrical load demand of the home is crucial for ensuring adequate power distribution. This involves calculating the wattage of all appliances, lighting fixtures, and other electrical devices that will be used simultaneously.
- Circuit Design: The wiring layout should be divided into multiple circuits, each dedicated to specific areas or functions. This allows for better load balancing, easier troubleshooting, and increased safety in the event of a fault.
- Conduit and Raceway Planning: Conduits and raceways provide protection and organization for electrical wires, ensuring a safe and efficient distribution system. Proper planning of their size, routing, and accessibility is essential for future maintenance and upgrades.
- Switch and Outlet Placement: The placement of switches and outlets should be carefully considered based on convenience, accessibility, and aesthetic appeal. Planning for future additions or changes in furniture layout is also advisable.
These facets of planning and design are interconnected and influence the overall functionality, safety, and longevity of the house wiring layout. By investing time and effort in the planning phase, homeowners and electricians can create an electrical system that meets their current and future needs, enhances the home’s value, and provides peace of mind.
Installation
In the context of house wiring layout, the installation phase is of paramount importance, as it directly influences the safety, efficiency, and longevity of the electrical system. Following best practices for wiring and connections is a critical component of house wiring layout, ensuring that the system operates reliably and minimizes the risk of electrical hazards.
Proper installation involves adhering to established electrical codes and standards, using high-quality materials, and employing skilled workmanship. This includes using the correct wire gauge for each circuit, ensuring secure connections at all points, and providing adequate support and protection for wires and cables. By following best practices, electricians can create a wiring layout that meets the specific demands of the home and provides peace of mind to the occupants.
For example, using properly sized wires helps prevent overheating and potential fire hazards, while secure connections minimize the risk of arcing and electrical shocks. Proper grounding provides a safe path for fault currents to flow, reducing the likelihood of electrocution. These measures not only enhance safety but also contribute to the overall efficiency and reliability of the electrical system.
Understanding the connection between installation best practices and house wiring layout empowers homeowners and electricians alike to make informed decisions during the planning and installation process. By prioritizing proper installation techniques, they can create electrical systems that are safe, efficient, and compliant with industry standards, ensuring a comfortable and worry-free living environment.
Maintenance
Maintenance is an integral component of house wiring layout, ensuring the ongoing safety, efficiency, and reliability of the electrical system. By regularly inspecting and repairing the wiring layout, homeowners and electricians can identify potential hazards, address minor issues before they escalate into major problems, and extend the lifespan of the electrical system.
One of the key aspects of maintenance involves inspecting electrical components, such as outlets, switches, and junction boxes, for any signs of damage, overheating, or loose connections. Loose connections can lead to arcing and overheating, increasing the risk of electrical fires. Regular inspections allow for early detection and timely repair, preventing such hazards from occurring.
Another important aspect of maintenance is checking the condition of wires and cables. Damaged wires can cause short circuits and electrical shocks, while deteriorated insulation can lead to energy loss and reduced efficiency. By inspecting and replacing damaged or aging wires, homeowners can maintain the integrity and safety of their electrical system.
Furthermore, maintenance also includes testing circuit breakers and fuses to ensure they are functioning correctly. Faulty circuit breakers or fuses may not trip or blow when needed, leaving the electrical system vulnerable to overloads and electrical fires. Regular testing and replacement of these protective devices ensure the proper functioning of the electrical system and provide peace of mind to the occupants.
Troubleshooting
Troubleshooting is an essential aspect of house wiring layout, as it allows homeowners and electricians to identify and resolve electrical problems, ensuring the safety, efficiency, and reliability of the electrical system. By understanding the potential causes of electrical problems and employing effective troubleshooting techniques, it is possible to minimize the risk of electrical hazards and maintain a well-functioning electrical system.
- Electrical Panel Inspection: Checking the electrical panel for tripped circuit breakers or blown fuses is a crucial step in troubleshooting electrical problems. This helps identify which circuits are affected and allows for quick restoration of power by resetting the breakers or replacing the fuses.
- Outlet and Switch Testing: Using a voltage tester or multimeter to test outlets and switches can help determine if there is a loss of power or a faulty connection. This helps pinpoint the location of the problem and allows for targeted repairs, such as replacing faulty outlets or tightening loose connections.
- Wiring Inspection: Inspecting wires and cables for damage, fraying, or loose connections is essential for preventing electrical fires and ensuring the safety of the electrical system. Damaged wires should be repaired or replaced immediately to eliminate potential hazards.
- Appliance Troubleshooting: Troubleshooting electrical problems can also involve identifying faulty appliances that may be causing power outages or circuit trips. Unplugging appliances and testing them individually can help isolate the problem and determine if the appliance needs repair or replacement.
By understanding these troubleshooting techniques and implementing them regularly, homeowners and electricians can proactively identify and resolve electrical problems, ensuring a safe and efficient electrical system. Regular maintenance and troubleshooting can also extend the lifespan of the electrical system and prevent costly repairs or replacements in the future.










Related Posts

