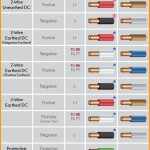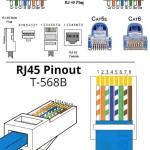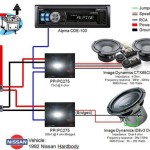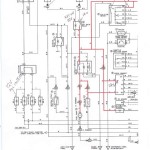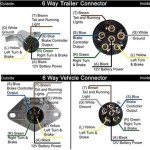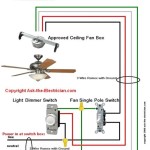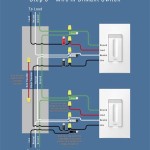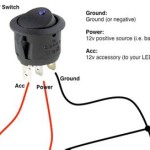A House Electrical Wiring Diagram is a technical drawing outlining the electrical wiring system of a residential property. It depicts the connections between electrical components, such as outlets, light fixtures, switches, and panels. For instance, a diagram for a single-family home might show the path of electrical wires from the main electrical panel to individual rooms, indicating the location of circuits, outlets, and junction boxes.
House Electrical Wiring Diagrams are essential for understanding the electrical system of a building, ensuring safety and proper functioning. They aid in troubleshooting electrical problems, planning renovations, and facilitating maintenance. One significant historical development in this field was the introduction of the National Electrical Code (NEC) in 1897, which established standardized wiring practices to enhance safety and ensure electrical systems’ reliability.
This article will delve into the details of House Electrical Wiring Diagrams, covering their components, types, installation considerations, and best practices for safe and efficient electrical systems.
House electrical wiring diagrams are indispensable for ensuring the safety and efficiency of residential electrical systems. Understanding their key aspects is crucial for homeowners, electricians, and anyone involved in electrical work.
- Components: Outlets, switches, fixtures, wires, panels
- Connections: Paths and arrangements of electrical components
- Circuits: Designated pathways for electrical current flow
- Layout: Physical arrangement of electrical components in a building
- Codes: Regulations and standards for safe electrical installations
- Safety: Protection against electrical hazards, such as shocks and fires
- Troubleshooting: Identifying and resolving electrical problems
- Renovations: Planning and executing electrical changes during remodeling
- Maintenance: Ensuring the ongoing reliability and efficiency of electrical systems
Beyond these core aspects, house electrical wiring diagrams also play a vital role in energy efficiency, home automation, and future-proofing electrical systems for emerging technologies. By considering all these aspects, homeowners and electricians can ensure that their electrical systems are safe, reliable, and meet the demands of modern living.
Components
In the context of a house electrical wiring diagram, components such as outlets, switches, fixtures, wires, and panels play a critical role in the safe and efficient distribution of electricity throughout a residential building. These components work together to create a network that allows electrical current to flow from the main electrical panel to various points of use within the home, such as lighting fixtures, appliances, and electronic devices.
Outlets, switches, and fixtures are the visible components of an electrical system that allow users to control and utilize electricity. Outlets provide a connection point for plugging in electrical devices, while switches allow users to turn on and off lighting fixtures and other electrical loads. Fixtures, such as light bulbs and ceiling fans, convert electrical energy into light or motion. Wires, on the other hand, are the hidden network that connects all these components, carrying electrical current throughout the home. Finally, the electrical panel serves as the central hub of the electrical system, distributing power to different circuits and providing protection against electrical overloads and faults.
Understanding the relationship between these components and their representation in a house electrical wiring diagram is essential for various practical applications. For instance, when troubleshooting electrical problems, homeowners can refer to the diagram to identify the affected circuit and locate the appropriate components for repair or replacement. Similarly, during renovations or remodeling projects, electricians rely on wiring diagrams to plan the installation of new electrical outlets, switches, or fixtures, ensuring that the electrical system remains safe and code-compliant.
In summary, the components of outlets, switches, fixtures, wires, and panels are fundamental building blocks of a house electrical wiring diagram. By understanding their interconnections and functionality, homeowners and electricians can ensure the safe and efficient operation of their electrical systems, resolve electrical issues effectively, and plan electrical modifications with confidence.
Connections
Within the context of a House Electrical Wiring Diagram, connections refer to the intricate network of electrical pathways and arrangements that enable the flow of electricity throughout a residential building. These connections play a pivotal role in ensuring the safe and efficient distribution of electrical power to various components and devices.
-
Circuitry
Electrical circuits form the backbone of a wiring diagram, providing designated paths for electrical current to flow from the electrical panel to outlets, switches, and fixtures. Each circuit is designed to handle a specific electrical load, and proper circuit design is essential to prevent overloads and potential electrical hazards.
-
Wiring Types
The type of wiring used in a house electrical system is crucial for safety and performance. Common wiring types include NM-B (Romex) cable, UF cable, and conduit. Each type has specific applications and requirements, and selecting the appropriate wiring for each circuit is essential.
-
Grounding
Proper grounding is essential for protecting against electrical shocks and ensuring the safe operation of electrical equipment. Grounding connections provide a low-resistance path for electrical current to flow back to the electrical panel, preventing dangerous voltage buildups.
-
Junction Boxes
Junction boxes serve as connection points for multiple wires, allowing for changes in the direction of electrical pathways. They provide a safe and organized way to connect wires and maintain the integrity of the electrical system.
Understanding the connections between electrical components is paramount for the proper installation, maintenance, and troubleshooting of house electrical systems. By carefully following the layout and specifications outlined in a wiring diagram, electricians can ensure that electrical power is distributed safely and efficiently throughout the home, minimizing the risk of electrical problems and ensuring the reliable operation of electrical devices.
Circuits
In the context of a house electrical wiring diagram, circuits are essential components that define the designated pathways for electrical current flow throughout a residential building. Each circuit comprises a set of electrical wires that carry power from the electrical panel to outlets, switches, and fixtures, forming a closed loop that allows electricity to flow.
As a critical element of a house electrical wiring diagram, circuits play a crucial role in ensuring the safe and efficient distribution of electricity. They provide a structured and organized approach to managing electrical loads, preventing overloads and potential fire hazards. By dividing the electrical system into smaller circuits, the risk of electrical problems is minimized, and troubleshooting becomes more manageable.
Real-life examples of circuits in a house electrical wiring diagram include lighting circuits, which power lights throughout the home, and appliance circuits, which provide dedicated power to high-wattage appliances such as refrigerators and ovens. Each circuit is designed to handle a specific electrical load, and exceeding the capacity of a circuit can trip the circuit breaker or blow a fuse, preventing damage to electrical components and reducing the risk of electrical fires.
Understanding the concept of circuits in a house electrical wiring diagram is crucial for both homeowners and electricians. Homeowners can use this knowledge to identify circuits, locate electrical problems, and avoid overloading circuits, ensuring the safe operation of their electrical system. For electricians, a thorough understanding of circuits is essential for designing, installing, and maintaining electrical systems that meet code requirements and provide reliable and efficient electrical service.
In summary, circuits are designated pathways for electrical current flow that form the backbone of a house electrical wiring diagram. By understanding the role and significance of circuits, homeowners and electricians can ensure the safe and effective operation of residential electrical systems.
Layout
The layout of electrical components in a building is closely intertwined with the House Electrical Wiring Diagram. The diagram serves as a blueprint for the physical arrangement of electrical components, guiding the placement and interconnection of outlets, switches, fixtures, and other electrical devices throughout the structure. This layout is critical for ensuring the safe and efficient distribution of electricity, as well as the overall functionality and aesthetics of the building.
Real-life examples of layout considerations in a House Electrical Wiring Diagram include:
- Lighting design: The placement of light fixtures and switches affects the ambient lighting levels, task lighting, and overall ambiance of each room.
Appliance circuits: High-wattage appliances, such as ovens and refrigerators, require dedicated circuits to prevent overloading and potential fire hazards.Safety features: Smoke detectors, carbon monoxide detectors, and emergency lighting should be strategically placed for optimal coverage and effectiveness.
Understanding the layout of electrical components is crucial for both homeowners and electricians. Homeowners can make informed decisions about the placement of outlets and switches to suit their needs and preferences. Electricians can use the diagram to plan and execute electrical installations safely and efficiently, ensuring compliance with building codes and standards.
In summary, the layout of electrical components in a building is a fundamental aspect of House Electrical Wiring Diagrams. It guides the physical arrangement of electrical devices, ensuring safety, functionality, and aesthetics. Understanding this relationship is essential for homeowners and electricians alike, enabling them to make informed decisions and carry out electrical work with confidence.
Codes
Within the context of House Electrical Wiring Diagrams, codes, regulations, and standards for safe electrical installations play a pivotal role in ensuring the safety and reliability of electrical systems in residential buildings. These codes and standards provide a comprehensive set of guidelines and requirements that govern the design, installation, and maintenance of electrical systems, ensuring compliance with best practices and minimizing the risk of electrical hazards.
-
Electrical Safety Code
The Electrical Safety Code outlines the minimum requirements for safe electrical installations, covering aspects such as wiring methods, overcurrent protection, grounding, and equipment safety. Compliance with this code is essential for ensuring the protection of people and property from electrical hazards.
-
National Electrical Code (NEC)
The NEC is a widely recognized and adopted set of electrical standards in the United States. It provides detailed technical requirements for electrical installations, including specifications for wiring, equipment, and materials. Adherence to the NEC helps ensure the safety and reliability of electrical systems in residential buildings.
-
Local Building Codes
Local building codes often incorporate electrical codes and standards to ensure compliance with local requirements and specific building types. These codes may include additional regulations tailored to the specific needs of the region or municipality, such as seismic safety or energy efficiency measures.
-
Manufacturer’s Instructions
Electrical equipment manufacturers provide specific instructions for the installation and use of their products. These instructions must be carefully followed to ensure the safe and proper operation of the equipment. Failure to adhere to manufacturer’s instructions can void warranties and increase the risk of electrical hazards.
Understanding and complying with codes, regulations, and standards for safe electrical installations is crucial for homeowners, electricians, and building inspectors. By following these guidelines, electrical systems can be designed, installed, and maintained to minimize electrical hazards, ensure the safety of occupants, and comply with applicable laws and regulations.
Safety
In the context of House Electrical Wiring Diagrams, safety measures play a paramount role in safeguarding occupants from potential electrical hazards, including shocks and fires. Electrical systems in residential buildings, if not properly designed and installed, can pose significant risks, highlighting the critical need for comprehensive protection measures.
-
Grounding
Proper grounding provides a low-resistance path for electrical current to flow back to the electrical panel, preventing dangerous voltage buildup and minimizing the risk of shocks. Grounding also serves as a safety mechanism in case of electrical faults, ensuring that excess current is safely discharged into the earth.
-
Circuit Breakers and Fuses
Circuit breakers and fuses act as protective devices, automatically interrupting the flow of electricity when an overload or short circuit occurs. This prevents overheating and potential electrical fires. Circuit breakers can be reset after the fault is corrected, while fuses need to be replaced.
-
Arc Fault Circuit Interrupters (AFCIs)
AFCIs are designed to detect and interrupt dangerous electrical arcs, which can ignite surrounding materials and cause fires. They are particularly useful in areas with high fire risks, such as bedrooms and living rooms.
-
Electrical Insulation
Electrical insulation is crucial for preventing electrical shocks and fires. Insulated wires and components prevent the flow of current outside the intended path, minimizing the risk of accidental contact and potential hazards.
By incorporating these safety measures into House Electrical Wiring Diagrams, electricians and homeowners can significantly reduce the risks associated with electrical systems. Proper grounding, circuit protection, arc fault detection, and adequate insulation ensure the safe and reliable operation of electrical systems in residential buildings.
Troubleshooting
Troubleshooting electrical problems is a crucial aspect of maintaining safe and efficient electrical systems in residential buildings. House Electrical Wiring Diagrams play a vital role in this process by providing a visual representation of the electrical system, enabling electricians and homeowners to identify potential issues and resolve them effectively.
-
Identifying Faulty Components
Electrical problems often stem from faulty components, such as outlets, switches, fixtures, or wiring. By referring to the House Electrical Wiring Diagram, electricians can trace the electrical circuit and pinpoint the exact location of the faulty component.
-
Tracing Circuit Overloads
Circuit overloads occur when too many electrical devices are connected to a single circuit, causing the circuit to trip. House Electrical Wiring Diagrams allow electricians to identify overloaded circuits and redistribute the electrical load to prevent future tripping.
-
Locating Electrical Shorts
Electrical shorts occur when live wires come into contact with each other or with the ground, creating a hazardous situation. House Electrical Wiring Diagrams help electricians trace the electrical pathways and identify the location of electrical shorts to ensure proper repair.
-
Understanding Electrical Codes
Troubleshooting electrical problems also involves understanding electrical codes and regulations. House Electrical Wiring Diagrams must comply with these codes to ensure the safety and reliability of the electrical system. Electricians use the diagrams to verify code compliance and identify any deviations that may pose potential hazards.
By utilizing House Electrical Wiring Diagrams, electricians can systematically troubleshoot electrical problems, ensuring the safety and efficiency of residential electrical systems. These diagrams provide a valuable tool for identifying faulty components, tracing circuit overloads, locating electrical shorts, and ensuring code compliance, ultimately contributing to a safe and reliable electrical environment.
Renovations
In the context of “House Electrical Wiring Diagram”, renovations involving electrical changes during remodeling require careful planning and execution to ensure safety and efficiency. These renovations may involve various aspects, including upgrading electrical panels, adding new circuits, installing additional outlets and switches, and incorporating smart home features.
-
Electrical Panel Upgrades
Remodeling projects may necessitate upgrading the electrical panel to increase its capacity and accommodate additional electrical loads. This involves installing a new panel with higher amperage and circuit breaker capacity.
Circuit Additions
Adding new circuits is often necessary to support increased electrical demand from additional appliances, , or other electrical devices. This involves running new wires and installing additional circuit breakers in the electrical panel.
Outlet and Switch Installations
Renovations may involve adding new outlets and switches to improve convenience and functionality. This requires careful planning to determine the optimal placement of these components and ensure they meet code requirements.
Smart Home Integration
Modern renovations often incorporate smart home features, such as smart, thermostats, and security systems. These features require additional wiring and compatibility with the home’s electrical system, which must be considered during planning.
By carefully planning and executing electrical changes during renovations, homeowners can ensure that their electrical system meets their current and future needs while complying with safety codes and standards. House Electrical Wiring Diagrams play a vital role in this process, providing a roadmap for the electrical system and facilitating effective communication between homeowners, electricians, and other professionals involved in the remodeling project.
Maintenance
Maintenance plays a crucial role in ensuring the ongoing reliability and efficiency of electrical systems in residential buildings. House Electrical Wiring Diagrams serve as essential tools for planning and executing maintenance tasks, enabling homeowners and electricians to proactively identify and address potential issues before they escalate into major problems.
Regular maintenance involves tasks such as inspecting electrical components for signs of wear or damage, cleaning and tightening connections, and testing the functionality of outlets, switches, and fixtures. By referring to the House Electrical Wiring Diagram, homeowners and electricians can systematically inspect each component and circuit, ensuring that the entire electrical system is operating safely and efficiently.
Real-life examples of maintenance tasks guided by House Electrical Wiring Diagrams include:
- Inspecting wire connections for loose or corroded terminals, which can lead to overheating and electrical fires.
- Cleaning dust and debris from electrical panels and components, preventing insulation breakdown and potential short circuits.
- Testing ground fault circuit interrupters (GFCIs) and arc fault circuit interrupters (AFCIs) to ensure proper operation and protection against electrical hazards.
Understanding the connection between maintenance and House Electrical Wiring Diagrams is crucial for ensuring the long-term reliability and efficiency of residential electrical systems. Regular maintenance helps prevent electrical failures, reduces the risk of electrical fires, and prolongs the lifespan of electrical components. By utilizing House Electrical Wiring Diagrams, homeowners and electricians can approach maintenance tasks with a comprehensive and proactive strategy, ensuring the safety and functionality of their electrical systems for years to come.










Related Posts

