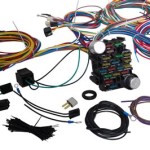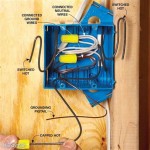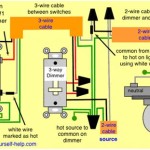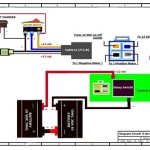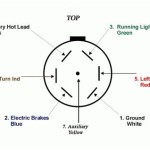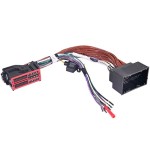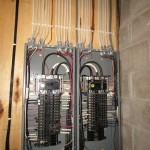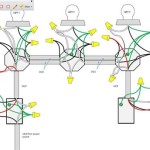A garage wiring layout is a structured plan that outlines the wiring components, circuits, and electrical connections within a garage. It serves as a blueprint for the safe and efficient distribution of electricity throughout the workspace.
Garage wiring layouts are essential for providing power to lighting, outlets, machinery, and other appliances. They help ensure that electrical systems meet safety codes, minimize the risk of electrical hazards, and support the specific electrical needs of the garage. By adhering to a well-designed layout, electricians can optimize circuit placement, wire sizing, and grounding to meet the demands of various garage activities.
Continuing in this article, we will delve deeper into the components of a garage wiring layout, exploring the different types of circuits, electrical outlets, and grounding systems. We will also discuss the importance of adhering to electrical codes and the role of proper circuit protection devices in ensuring a safe and functional garage electrical system.
Garage wiring layouts are crucial for ensuring the safe and efficient distribution of electricity within a garage workspace. Understanding the essential aspects of a garage wiring layout is paramount for electricians, homeowners, and anyone involved in the design or maintenance of a garage electrical system.
- Circuit Planning: Determining the number and types of circuits required to support the electrical demands of the garage.
- Wire Sizing: Selecting the appropriate wire gauge based on the amperage and voltage requirements of each circuit.
- Outlet Placement: Positioning outlets strategically to provide convenient access to power for tools, appliances, and lighting.
- Grounding: Establishing a proper grounding system to protect against electrical shocks and ensure the safe operation of electrical equipment.
- Lighting Design: Planning the placement and type of lighting fixtures to provide adequate illumination for various garage activities.
- Circuit Protection: Installing circuit breakers or fuses to protect circuits from overloads and short circuits.
- Electrical Code Compliance: Adhering to local electrical codes and standards to ensure the safety and functionality of the wiring layout.
- Future Expansion: Considering potential future electrical needs and incorporating provisions for easy expansion of the wiring system.
These key aspects are interconnected and must be carefully considered when designing and installing a garage wiring layout. By understanding and addressing each of these aspects, electricians can create safe, efficient, and code-compliant electrical systems that meet the specific requirements of a garage workspace.
Circuit Planning
In the context of garage wiring layouts, circuit planning holds immense significance, as it lays the foundation for a safe and efficient electrical system. It involves determining the number and types of circuits required to support the diverse electrical demands of a garage workspace, ensuring that each circuit can handle the connected load without overloading.
- Load Calculation: Determining the total electrical load (in amps) required by all the equipment and appliances that will be used in the garage, which helps in calculating the number and amperage rating of the circuits.
- Circuit Division: Dividing the total load among multiple circuits to prevent overloading and ensure proper distribution of electricity. This involves grouping electrical devices based on their power consumption and assigning them to separate circuits.
- Circuit Types: Selecting the appropriate type of circuit for each application. Common types include general-purpose circuits (for lighting and outlets), dedicated circuits (for high-power equipment), and ground fault circuit interrupter (GFCI) circuits (for areas prone to moisture).
- Circuit Routing: Planning the physical layout of the circuits, including the location of outlets, switches, and junction boxes. This involves considering factors such as accessibility, safety, and future expansion.
Effective circuit planning is crucial for preventing electrical hazards, ensuring optimal performance of electrical equipment, and meeting the specific needs of the garage. It requires careful consideration of the electrical load, proper circuit division, selection of appropriate circuit types, and efficient circuit routing. By adhering to these principles, electricians can create a safe and functional garage wiring layout that meets the electrical demands of the workspace.
Wire Sizing
Wire sizing is a critical aspect of garage wiring layout, directly impacting the safety and functionality of the electrical system. It involves selecting the appropriate wire gauge, or thickness, based on the amperage and voltage requirements of each circuit to ensure proper current flow and prevent overheating.
- Amperage and Voltage Considerations: Determining the amperage (current) and voltage requirements of each circuit is essential for selecting the correct wire gauge. Higher amperage and voltage require thicker wire to handle the increased electrical load safely.
- Wire Gauge Table: Electrical codes provide tables that specify the minimum wire gauge for different amperage and voltage ratings. These tables consider factors such as wire material, insulation type, and ambient temperature.
- Oversizing for Future Needs: In some cases, it may be prudent to oversize the wire gauge to accommodate potential future increases in electrical demand or the addition of new equipment.
- Consequences of Incorrect Wire Sizing: Using undersized wire can lead to overheating, insulation damage, and increased risk of electrical fires, while oversized wire can be wasteful and more expensive.
Proper wire sizing ensures that electrical circuits can safely handle their intended loads, preventing electrical hazards and ensuring the reliable operation of electrical devices in the garage. By adhering to electrical codes and carefully considering the amperage and voltage requirements of each circuit, electricians can create a safe and efficient garage wiring layout.
Outlet Placement
Outlet placement is a critical component of garage wiring layout, directly influencing the functionality and safety of the workspace. It involves strategically positioning outlets to ensure convenient access to power for various tools, appliances, and lighting, enabling efficient and safe operation of equipment.
Proper outlet placement considers factors such as the type and quantity of equipment used in the garage, the location of workbenches and storage areas, and the need for both general and task lighting. It involves planning the number and location of outlets to minimize the use of extension cords, which can pose tripping hazards and strain electrical circuits.
In practical applications, outlet placement should consider the following guidelines:
- Accessibility: Outlets should be placed within easy reach of work areas to avoid the need for awkward stretching or bending.
- Spacing: Outlets should be spaced evenly throughout the garage to provide convenient access from different locations.
- Height: Outlets should be installed at a height that is suitable for the intended use, such as workbench height for power tools or floor level for vacuum cleaners.
- Ground Fault Circuit Interrupters (GFCIs): GFCIs should be installed in areas prone to moisture, such as near sinks or workbenches where water may be present, to prevent electrical shocks.
By carefully considering outlet placement during garage wiring layout, electricians can create a safe and efficient workspace that supports the diverse electrical needs of various garage activities.
Grounding
In the context of garage wiring layout, grounding plays a crucial role in ensuring the safety and proper functioning of electrical equipment. It involves establishing a conductive path between electrical components and the earth to dissipate stray electrical currents and prevent dangerous voltage buildup.
- Grounding Electrode System: The grounding electrode system consists of components such as grounding rods, plates, or Ufer grounds that are buried in the earth and provide a low-resistance path to the ground.
- Equipment Grounding Conductor: This conductor connects electrical equipment to the grounding electrode system, providing a path for fault currents to flow safely into the ground.
- Grounding Busbar: The grounding busbar is a metal strip or bar that serves as a central point for connecting grounding conductors from various electrical devices and circuits.
- Ground Fault Circuit Interrupters (GFCIs): GFCIs are electrical devices that monitor the flow of current in a circuit and quickly interrupt power if an imbalance is detected, preventing electrical shocks.
Effective grounding in a garage wiring layout ensures that any stray electrical currents or fault conditions are safely discharged into the earth, reducing the risk of electrical shocks, equipment damage, and fires. Proper grounding practices and adherence to electrical codes are essential for creating a safe and reliable electrical system in the garage.
Lighting Design
Lighting design is an essential aspect of garage wiring layout, influencing both the functionality and safety of the workspace. It involves carefully planning the placement and type of lighting fixtures to ensure adequate illumination for various garage activities, ranging from vehicle maintenance to DIY projects and storage.
- Task Lighting: Task lighting focuses on providing bright illumination for specific work areas, such as workbenches or tool chests. Examples include under-cabinet lighting, pendant lights, or portable work lights.
- Ambient Lighting: Ambient lighting provides general illumination for the entire garage, creating a safe and functional workspace. It can be achieved through ceiling-mounted fixtures, wall-mounted sconces, or natural light from windows.
- Natural Light Integration: Utilizing natural light through windows or skylights can reduce energy consumption and enhance the overall ambiance of the garage. Proper placement of windows and skylights can provide ample natural illumination during daylight hours.
- Lighting Control: Installing switches and dimmers allows for easy control of lighting levels, adapting the illumination to different activities and times of day. Motion sensors can also be incorporated to automatically turn on lights when movement is detected, enhancing convenience and energy efficiency.
Effective lighting design in garage wiring layout not only provides adequate illumination for tasks but also contributes to a safer and more enjoyable workspace. By considering the placement and type of lighting fixtures, electricians can create a well-lit garage that meets the specific needs and preferences of homeowners and professionals alike.
Circuit Protection
Circuit protection is a critical component of garage wiring layout, playing a crucial role in preventing electrical hazards and ensuring the safe and reliable operation of electrical systems. Overloads occur when too much current flows through a circuit, while short circuits result from a direct connection between live wires, causing a sudden surge in current. Circuit breakers and fuses are essential protective devices that interrupt the flow of electricity in these situations, preventing damage to electrical equipment, wiring, and the structure itself.
In garage wiring layout, circuit protection devices are typically installed in the electrical panel or distribution board. Circuit breakers are reusable devices that automatically trip when an overload or short circuit is detected, allowing for quick and easy reset. Fuses, on the other hand, are one-time-use devices that blow when a fault occurs, requiring replacement after each incident.
Real-life examples of circuit protection in garage wiring layout include:
- Installing a circuit breaker or fuse with the appropriate amperage rating for each circuit, based on the load it will be carrying.
- Using ground fault circuit interrupters (GFCIs) in areas prone to moisture, such as near sinks or workbenches, to protect against electrical shocks.
- Including surge protectors in the garage wiring layout to safeguard against voltage spikes that can damage electronic equipment.
Understanding the importance of circuit protection in garage wiring layout enables homeowners and professionals to make informed decisions about the design and installation of electrical systems. By adhering to electrical codes and best practices, electricians can create safe and efficient garage wiring layouts that meet the specific needs and demands of the workspace.
Electrical Code Compliance
In the context of garage wiring layout, electrical code compliance is of paramount importance, as it forms the foundation for safe and reliable electrical systems. Adhering to local electrical codes and standards ensures that the wiring layout meets specific safety requirements, minimizing the risk of electrical hazards and ensuring the proper functioning of electrical components.
- Conductor Sizing: Electrical codes specify the minimum size of electrical conductors (wires) based on the amperage they will carry. Using undersized conductors can lead to overheating and potential fire hazards.
- Circuit Protection: Codes dictate the type and rating of circuit protection devices, such as circuit breakers and fuses, to ensure that circuits are protected from overloads and short circuits.
- Grounding: Proper grounding is crucial for safety. Codes specify the requirements for grounding electrodes, grounding conductors, and equipment grounding to provide a low-resistance path for fault currents.
- Outlet and Switch Placement: Codes regulate the placement and spacing of electrical outlets and switches to ensure accessibility, prevent overcrowding, and minimize tripping hazards.
Electrical code compliance in garage wiring layout not only ensures safety but also enhances the functionality and efficiency of the electrical system. By adhering to these codes, electricians can create wiring layouts that meet the specific needs of the garage, providing reliable power distribution and minimizing the risk of electrical problems.
Future Expansion
Within the context of garage wiring layout, future expansion plays a vital role in ensuring the electrical system can adapt to changing needs and demands. By incorporating provisions for easy expansion during the initial design and installation process, electricians can avoid costly and disruptive modifications in the future.
Garage usage can evolve over time, with homeowners adding new equipment, power tools, or even electric vehicles. Anticipating these potential future needs during the wiring layout phase allows for the installation of additional circuits, conduit, and panel space to accommodate future expansion. This foresight helps prevent overloading existing circuits and potential electrical hazards.
Real-life examples of future expansion provisions in garage wiring layout include:
- Installing conduit during the initial wiring process, even if wires are not immediately run through them. This allows for easy addition of new circuits in the future without the need for major rework.
- Leaving extra space in the electrical panel for additional circuit breakers or fuses to accommodate future electrical loads.
- Including junction boxes with more capacity than initially needed, providing flexibility for future wiring additions.
Understanding the importance of future expansion in garage wiring layout enables homeowners and electricians to design and install electrical systems that can adapt to changing needs, ensuring the garage remains a functional and safe space for years to come.










Related Posts

