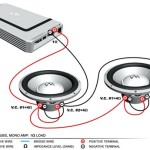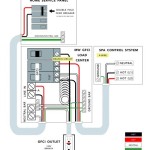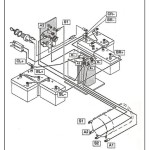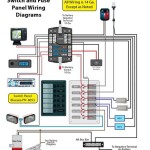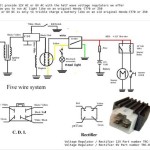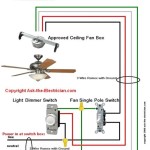A bathroom wiring diagram is a technical drawing that illustrates the electrical connections and components within a bathroom. It serves as a blueprint for the safe and efficient installation of electrical fixtures, lighting, switches, and outlets in the space.
Wiring diagrams are crucial for electricians to ensure that electrical systems comply with building codes and safety regulations. They help avoid potential hazards such as electrical fires and ensure the proper functioning of electrical devices. Historically, the development of the electrical code has been instrumental in standardizing wiring practices and enhancing the safety of bathroom electrical systems.
This article delves into the key components of bathroom wiring diagrams, their importance for electrical safety and code compliance, and the evolution of wiring practices over time.
Bathroom wiring diagrams are essential for ensuring the safety and proper functioning of electrical systems in bathrooms. They provide a roadmap for electricians to install electrical components and fixtures according to building codes and safety regulations.
- Components: Switches, outlets, fixtures, lights
- Circuits: Lighting, outlets, exhaust fan
- Wiring: Types, gauges, connections
- Codes: NEC, local building codes
- Safety: GFCIs, AFCIs, bonding
- Planning: Layout, load calculations
- Tools: Wire strippers, screwdrivers, multimeter
- Troubleshooting: Identifying and fixing electrical issues
- Symbols: Standard symbols for electrical components
- Documentation: As-built drawings for future reference
These aspects are interconnected and crucial for the safety and functionality of bathroom electrical systems. For example, proper circuit planning ensures that electrical loads are balanced to prevent overloading and potential electrical fires. Understanding electrical codes and regulations ensures compliance with safety standards and minimizes the risk of electrical hazards. Effective troubleshooting techniques empower electricians to quickly identify and resolve electrical issues, maintaining the integrity of the electrical system.
Components
Within the context of bathroom wiring diagrams, components such as switches, outlets, fixtures, and lights play a critical role in ensuring the safety and functionality of electrical systems. These components form the backbone of any bathroom’s electrical infrastructure, and their proper installation and integration are paramount.
- Switches: Control lighting and outlets, ensuring efficient energy management and user convenience.
- Outlets: Provide power to various electrical appliances and devices, enabling the use of essential bathroom amenities.
- Fixtures: House lighting components and distribute light effectively, creating a well-illuminated and functional bathroom space.
- Lights: Provide illumination, enhancing visibility and creating a comfortable and inviting atmosphere.
Understanding the specific requirements and implications of each component is crucial for designing and installing a safe and efficient bathroom electrical system. Factors such as switch types, outlet configurations, fixture designs, and light placement all contribute to the overall functionality and safety of the bathroom.
Circuits
Within the context of bathroom wiring diagrams, circuits play a crucial role in ensuring the safe and efficient distribution of electricity to various components such as lighting, outlets, and exhaust fans. These circuits are carefully planned and designed to meet the specific electrical demands of each component, ensuring optimal performance and minimizing the risk of electrical hazards.
One of the primary reasons why circuits are considered a critical component of bathroom wiring diagrams is their ability to isolate different electrical functions and provide dedicated power sources. For instance, lighting circuits are designed to power lighting fixtures, while outlet circuits are dedicated to powering appliances and devices. This segregation helps prevent overloading and ensures that each circuit operates independently, minimizing the risk of electrical fires or power outages.
Real-life examples of circuits within bathroom wiring diagrams can be easily observed in the separate circuits used for lighting, outlets, and exhaust fans. Lighting circuits typically consist of switches, junction boxes, and wiring that connect to light fixtures, allowing for individual control of each light source. Outlet circuits, on the other hand, include outlets, junction boxes, and wiring that provide power to various appliances and devices, such as hair dryers, electric toothbrushes, and shavers. Exhaust fan circuits are dedicated to powering the exhaust fan, which is essential for maintaining proper ventilation and removing moisture from the bathroom.
Understanding the practical applications of circuits in bathroom wiring diagrams is crucial for ensuring the safety and functionality of electrical systems. By isolating different electrical functions and providing dedicated power sources, circuits help prevent overloading, reduce the risk of electrical hazards, and enhance the overall efficiency of the electrical system. This understanding is essential for electricians, contractors, and homeowners alike, as it empowers them to design, install, and maintain safe and reliable electrical systems in bathrooms.
Wiring
Within the context of bathroom wiring diagrams, the types, gauges, and connections of wiring play a critical role in ensuring the safe and efficient distribution of electricity throughout the bathroom. The selection of appropriate wiring types, gauges, and connections is crucial for maintaining the integrity of the electrical system and minimizing the risk of electrical hazards.
The type of wiring used in bathroom wiring diagrams can vary depending on the specific requirements of the electrical system. Common types of wiring include NM-B (non-metallic sheathed cable), which is commonly used for residential wiring, and THHN (thermoplastic high-heat-resistant nylon) wire, which is often used for commercial and industrial applications. The gauge of the wiring, which refers to the thickness of the wire, is also an important consideration. Thicker gauge wires can handle higher current loads, while thinner gauge wires are suitable for lower current loads. The connections between wires, whether through wire nuts, terminal blocks, or other methods, must be secure and properly insulated to prevent arcing and electrical fires.
Real-life examples of wiring types, gauges, and connections within bathroom wiring diagrams can be easily observed. For instance, NM-B wiring is commonly used to connect switches, outlets, and light fixtures to the electrical panel. The gauge of the wire used will depend on the current load requirements of the circuit. For lighting circuits, a smaller gauge wire may be sufficient, while for circuits that power high-wattage appliances, a thicker gauge wire will be necessary. The connections between wires are typically made using wire nuts, which are small plastic caps that are twisted onto the ends of the wires to create a secure and insulated connection.
Understanding the practical applications of wiring types, gauges, and connections in bathroom wiring diagrams is essential for ensuring the safety and functionality of electrical systems. By selecting the appropriate wiring types, gauges, and connections, electricians can design and install electrical systems that meet the specific requirements of the bathroom, while minimizing the risk of electrical hazards. This understanding is crucial for homeowners and contractors alike, as it empowers them to make informed decisions about the electrical systems in their bathrooms, ensuring the safety and reliability of their homes.
Codes
Within the context of bathroom wiring diagrams, codes and regulations play a crucial role in ensuring the safety and compliance of electrical installations. The National Electrical Code (NEC) and local building codes provide a set of standards and guidelines that govern the design, installation, and inspection of electrical systems, including those in bathrooms.
- Safety Regulations: NEC and local building codes outline specific safety regulations that must be followed during the installation of bathroom wiring. These regulations cover aspects such as wire sizing, circuit protection, and grounding requirements, ensuring that electrical systems are installed in a manner that minimizes the risk of electrical fires and shock hazards.
- Circuit Requirements: Codes and regulations specify the requirements for electrical circuits in bathrooms, including the number of circuits, the type of wiring that can be used, and the maximum load that each circuit can handle. These requirements help ensure that electrical circuits are not overloaded, which can lead to overheating and potential fire hazards.
- Lighting and Ventilation: NEC and local building codes also address the specific requirements for lighting and ventilation in bathrooms. These requirements include the placement of light fixtures, the type of ventilation fans that must be installed, and the minimum levels of illumination that must be provided. These regulations help ensure that bathrooms are well-lit and properly ventilated, creating a safe and comfortable environment.
- GFCI Protection: Codes and regulations require the installation of Ground Fault Circuit Interrupters (GFCIs) in bathrooms. GFCIs are designed to quickly detect and interrupt electrical current in the event of a ground fault, which can help prevent electrical shock hazards. GFCIs are typically installed in areas where there is a risk of water exposure, such as near sinks, showers, and bathtubs.
By adhering to the requirements outlined in codes and regulations, electricians can design and install bathroom wiring diagrams that meet the highest standards of safety and compliance. These codes and regulations help ensure that bathrooms are equipped with safe and reliable electrical systems, protecting users from potential electrical hazards.
Safety
In the context of bathroom wiring diagrams, safety is paramount. Three crucial elements that contribute to the safety of bathroom electrical systems are Ground Fault Circuit Interrupters (GFCIs), Arc Fault Circuit Interrupters (AFCIs), and bonding.
GFCIs are designed to protect against electrical shock hazards by detecting imbalances in the electrical current flowing through a circuit. In the event of a ground fault, where electrical current flows through an unintended path, GFCIs quickly interrupt the circuit, preventing serious injury or electrocution. In bathrooms, GFCIs are required to be installed in areas where there is a risk of water exposure, such as near sinks, showers, and bathtubs.
AFCIs, on the other hand, are designed to protect against electrical fires by detecting dangerous electrical arcs. Electrical arcs can occur when there is a loose connection or damaged wiring, and they can quickly escalate into a fire. AFCIs are required to be installed in all bedrooms in new homes, and they are also recommended for use in bathrooms. Bonding is another important safety measure in bathroom wiring diagrams. Bonding connects all metal components of the electrical system, such as the electrical panel, water pipes, and metal fixtures, to a common grounding point. This ensures that all metal components are at the same electrical potential, reducing the risk of electrical shock and minimizing the potential for electrical fires.
Real-life examples of GFCIs, AFCIs, and bonding within bathroom wiring diagrams can be easily observed. GFCIs are typically installed in bathroom outlets and light switches, while AFCIs are installed in the electrical panel. Bonding is achieved through the use of bonding straps, which connect metal components to the grounding system. Understanding the practical applications of GFCIs, AFCIs, and bonding in bathroom wiring diagrams is essential for ensuring the safety and reliability of electrical systems. By incorporating these safety measures into bathroom wiring diagrams, electricians can help prevent electrical shock hazards, reduce the risk of electrical fires, and create a safer environment for users.
Planning
In the context of bathroom wiring diagrams, planning layout and performing load calculations are critical components that directly impact the safety, efficiency, and functionality of the electrical system. Layout planning involves determining the placement of electrical components, such as switches, outlets, light fixtures, and exhaust fans, to ensure they meet the needs of the users and comply with electrical codes. Load calculations determine the electrical load that each circuit will carry, which is essential for selecting the appropriate wiring and circuit protection devices.
The layout plan serves as a roadmap for the electrician, guiding the placement of electrical components in a logical and efficient manner. It considers factors such as the location of plumbing fixtures, the intended use of the bathroom, and the aesthetic preferences of the homeowner. Proper layout planning ensures that all electrical components are accessible, easy to use, and meet the specific requirements of the bathroom space. Load calculations, on the other hand, determine the total amount of electrical power that will be consumed by the connected devices and appliances. This information is crucial for selecting the appropriate wire gauge and circuit breaker size to ensure that the electrical system can safely handle the electrical load without overloading or overheating.
Real-life examples of layout planning and load calculations within bathroom wiring diagrams can be easily observed. For instance, in a typical bathroom layout, the light fixtures are often placed near the mirror and shower area to provide adequate illumination. Outlets are strategically positioned near the sink, vanity, and other areas where appliances or personal care devices are likely to be used. Load calculations are performed to determine the total wattage of the connected devices on each circuit. This information is used to select the appropriate wire gauge, which is sized to safely carry the electrical load without overheating or posing a fire hazard. By carefully considering layout planning and load calculations, electricians can design and install bathroom wiring diagrams that meet the specific needs and requirements of the space, ensuring the safe and efficient operation of the electrical system.
Tools
When working with bathroom wiring diagrams, having the right tools is essential for ensuring a safe and efficient electrical installation. Among the most important tools are wire strippers, screwdrivers, and a multimeter, each playing a distinct role in the wiring process.
- Wire strippers: These specialized pliers remove the insulation from the ends of wires, making it possible to connect them to terminals or other wires. Using the correct gauge of wire stripper is important to avoid damaging the wire strands.
- Screwdrivers: Used to tighten or loosen screws that secure electrical components, such as switches, outlets, and fixtures. Both flathead and Phillips head screwdrivers are commonly used in bathroom wiring.
- Multimeter: A versatile tool that measures voltage, current, and resistance, helping electricians troubleshoot electrical circuits and ensure they are functioning properly.
- Electrical tape: Insulates and protects electrical connections, preventing short circuits and ensuring the safety of the electrical system.
These tools are essential for any electrician working with bathroom wiring diagrams. They allow for precise and safe handling of electrical components, ensuring that the electrical system is installed according to code and operates reliably.
Troubleshooting
Within the context of bathroom wiring diagrams, troubleshooting plays a crucial role in maintaining a safe and functional electrical system. Troubleshooting involves identifying and rectifying electrical issues that may arise, ensuring the continued reliability and safety of the electrical installation.
- Identifying Circuit Faults: Electrical issues often manifest as circuit faults, which can be caused by loose connections, damaged wires, or faulty components. Troubleshooting involves using a multimeter to measure voltage, current, and resistance to pinpoint the location and nature of the fault.
- Addressing Switch and Outlet Problems: Switches and outlets are common sources of electrical issues in bathrooms. Troubleshooting involves checking for loose connections, faulty wiring, or damaged components within these devices. Replacing faulty switches or outlets is often necessary to restore proper functionality.
- Resolving Lighting Fixture Issues: Lighting fixtures can malfunction due to various reasons, including faulty bulbs, loose connections, or internal component failures. Troubleshooting involves identifying the source of the issue and taking appropriate corrective actions, such as replacing bulbs, tightening connections, or repairing or replacing the fixture.
- Ground Fault Interrupter (GFCI) Trips: Bathrooms are required to have GFCIs installed to prevent electrical shock hazards. Troubleshooting GFCI trips involves checking for moisture or water exposure, faulty wiring, or overloaded circuits. Resetting the GFCI or replacing it if necessary is crucial to maintain electrical safety.
Effective troubleshooting requires a systematic approach, a thorough understanding of electrical principles, and the ability to interpret the information provided by testing tools. By addressing electrical issues promptly and accurately, electricians can ensure the safety and reliability of bathroom electrical systems, minimizing the risk of electrical hazards and maintaining a comfortable and functional bathroom environment.
Symbols
In the realm of bathroom wiring diagrams, the utilization of standard symbols for electrical components holds paramount importance. These symbols serve as a universal language, enabling electricians and electrical engineers to convey complex electrical concepts in a concise and unambiguous manner. Their standardized nature ensures consistency across different diagrams and projects, facilitating effective communication and reducing the risk of misinterpretation.
The criticality of standard symbols in bathroom wiring diagrams stems from their ability to represent various electrical components, such as switches, outlets, light fixtures, and junction boxes, in a simplified and recognizable form. This symbolic representation allows for a clear understanding of the electrical system’s layout and functionality. Without standardized symbols, diagrams would become cluttered and difficult to decipher, potentially leading to errors during installation or maintenance.
Real-life examples of standard symbols within bathroom wiring diagrams abound. For instance, a circle with a line through it represents a switch, while a triangle represents a light fixture. Junction boxes, which serve as connection points for multiple wires, are denoted by small squares or diamonds. These symbols provide a visual representation of the electrical components and their interconnections, making it easier for electricians to design, install, and troubleshoot bathroom electrical systems.
Understanding the practical applications of standard symbols in bathroom wiring diagrams is essential for ensuring electrical safety and system reliability. By adhering to these standardized symbols, electricians can create clear and accurate diagrams that facilitate efficient communication and collaboration. This standardized approach minimizes the potential for errors and misinterpretations, contributing to the overall safety and functionality of the electrical system. Moreover, it enables effective troubleshooting and maintenance, as electricians can quickly identify and address any issues based on the standardized symbols used in the wiring diagram.
Documentation
In the context of “Bathroom Wiring Diagram,” documentation plays an integral role in ensuring the safety, functionality, and maintainability of the electrical system. One critical aspect of documentation is the creation of “as-built drawings,” which serve as a detailed record of the installed electrical system, providing valuable information for future reference.
- Accurate Record: As-built drawings provide an accurate representation of the actual electrical installation, capturing any deviations or modifications made during the construction process. This ensures that the diagram aligns with the physical layout of the electrical system, enhancing safety and memudahkan troubleshooting.
- Future Modifications: As bathrooms undergo renovations or modifications, as-built drawings become invaluable references. They enable electricians to understand the existing electrical layout, identify potential conflicts, and plan future changes safely and efficiently.
- Maintenance and Troubleshooting: When electrical issues arise, as-built drawings serve as a diagnostic tool for electricians. By referencing the diagram, they can quickly trace circuits, identify faulty components, and determine the most efficient troubleshooting approach.
- Code Compliance: As-built drawings provide evidence of code compliance, demonstrating that the electrical installation meets the required safety standards. This documentation can be particularly useful during inspections or when selling or renting the property.
As-built drawings are not merely a passive record of the electrical system but an active tool that contributes to the ongoing safety, functionality, and maintainability of the bathroom’s electrical infrastructure. By providing a comprehensive and accurate representation of the installed system, as-built drawings empower electricians, homeowners, and inspectors to make informed decisions, ensuring the continued reliability and safety of the electrical system.










Related Posts



