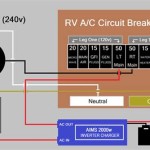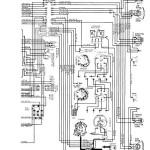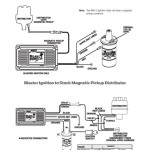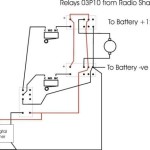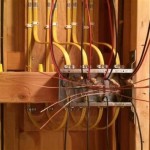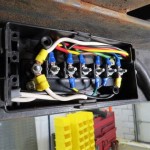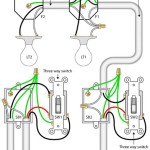A house wiring schematic is a detailed diagram that represents the electrical wiring system of a building. It provides a visual representation of the electrical components, their connections, and the flow of electricity throughout the structure. For instance, a schematic for a residential home might include the location of electrical outlets, light switches, junction boxes, and the main electrical panel.
Having a house wiring schematic is crucial for electricians, homeowners, and building inspectors. It facilitates troubleshooting electrical issues, planning renovations, and ensuring electrical safety. Historically, the development of standardized electrical symbols and conventions has played a pivotal role in making schematics accessible and universally understandable.
In this article, we will delve into the intricacies of house wiring schematics, exploring their components, interpreting their symbols, and discussing best practices for creating and utilizing these essential documents in electrical installations.
Understanding the essential aspects of house wiring schematics is crucial for ensuring the safety and efficiency of electrical systems. These schematics serve as blueprints, providing detailed visual representations of the electrical components, their connections, and the flow of electricity throughout a building.
- Components: Outlets, switches, fixtures, wires, panels
- Connections: Wires, terminals, junction boxes
- Layout: Arrangement of electrical components within a building
- Safety: Compliance with electrical codes and standards
- Troubleshooting: Identifying and resolving electrical issues
- Renovations: Planning and executing electrical changes
- Documentation: Recording electrical system details for future reference
- Communication: Facilitating collaboration between electricians, architects, and homeowners
These aspects are interconnected and essential for the proper functioning of electrical systems. For instance, understanding the components and their connections helps electricians troubleshoot issues quickly and efficiently. The layout of electrical components affects the safety and aesthetics of a building, while safety compliance ensures that electrical systems meet regulatory standards. Documentation and communication are crucial for maintaining accurate records and facilitating seamless collaboration among professionals.
Components
In the context of house wiring schematics, components such as outlets, switches, fixtures, wires, and panels play a critical role in representing the electrical system of a building. These components are interconnected and essential for the proper functioning and safety of the electrical system.
Outlets provide connection points for electrical devices, while switches control the flow of electricity to lights or appliances. Fixtures distribute light or provide illumination, and wires serve as pathways for electrical current. Panels house circuit breakers or fuses, which protect the electrical system from overloads and short circuits.
Real-life examples of these components within a house wiring schematic include:
- Outlets: Represented by symbols that indicate their location and type (e.g., grounded, GFCI)
- Switches: Single-pole switches are depicted as circles with a line connecting the terminals, while three-way switches use a “T” shape
- Fixtures: Lighting fixtures are symbolized by rectangles or circles with lines representing the wires
- Wires: Drawn as lines with varying thicknesses to indicate their size and insulation
- Panels: Represented as boxes with multiple terminals for connecting wires and circuit breakers
Understanding the relationship between these components and house wiring schematics is crucial for various practical applications, including:
- Troubleshooting electrical issues: Schematics help identify faulty components and trace the flow of electricity
- Planning renovations: Schematics provide a visual guide for planning electrical changes and ensuring compliance with building codes
- Maintaining safety: Schematics enable electricians to verify the proper installation and maintenance of electrical systems, reducing the risk of electrical hazards
Connections
Within the intricate network of a house wiring schematic, connections play a pivotal role in ensuring the seamless flow of electricity throughout a building. These connections, realized through wires, terminals, and junction boxes, form the backbone of the electrical system, enabling the distribution of power to various components.
-
Wires
Wires, the arteries of the electrical system, carry electrical current from power sources to outlets, switches, and fixtures. They are characterized by their size, insulation, and material, each suited to specific electrical demands. -
Terminals
Terminals serve as connection points for wires, providing a secure and reliable interface between different components. They ensure proper electrical contact and prevent loose connections that could lead to safety hazards. -
Junction Boxes
Junction boxes act as central hubs for connecting multiple wires. They provide a safe and organized enclosure for wire splices and terminations, facilitating changes and repairs while maintaining electrical integrity.
Understanding the connections between wires, terminals, and junction boxes is crucial for troubleshooting electrical issues, planning renovations, and ensuring the overall safety and efficiency of a building’s electrical system. By carefully examining these connections in the context of house wiring schematics, electricians and homeowners alike can gain valuable insights into the intricate workings of their electrical infrastructure.
Layout
The layout of electrical components within a building, meticulously planned and depicted in house wiring schematics, plays a pivotal role in ensuring the safety, efficiency, and functionality of the electrical system. This layout determines the placement and interconnection of outlets, switches, fixtures, wires, and panels throughout the structure, dictating the flow of electricity and the accessibility of electrical components.
As a critical component of house wiring schematics, the layout serves as a roadmap for electricians during installation, renovation, and troubleshooting. It provides a visual representation of the electrical infrastructure, enabling professionals to understand the system’s design and make informed decisions regarding component placement and wiring routes. Moreover, a well-planned layout optimizes the use of electrical resources, minimizes the risk of electrical hazards, and enhances the overall aesthetics of the building.
Real-life examples of layout considerations within house wiring schematics include the strategic placement of outlets to ensure convenient access to power sources, the positioning of switches for ease of use and safety, and the routing of wires through designated pathways to prevent clutter and potential damage. Additionally, the layout must adhere to building codes and safety regulations, ensuring compliance with industry standards and minimizing the risk of electrical fires or accidents.
Understanding the connection between layout and house wiring schematics is crucial for various practical applications. It empowers homeowners with the knowledge to make informed decisions about electrical modifications, enabling them to plan renovations, troubleshoot minor issues, and maintain a safe electrical environment. For electricians, a thorough understanding of layout principles is essential for designing efficient and code-compliant electrical systems, ensuring the safety and functionality of buildings.
In summary, the layout of electrical components within a building is a fundamental aspect of house wiring schematics, influencing the safety, efficiency, and functionality of the electrical system. By understanding the principles and implications of layout, homeowners and electricians can make informed decisions, ensuring the optimal performance and longevity of electrical installations.
Safety
In the realm of house wiring schematics, safety stands as a paramount concern, meticulously addressed through adherence to electrical codes and standards. These regulations govern the design, installation, and maintenance of electrical systems, ensuring the protection of occupants, property, and the integrity of the electrical infrastructure itself.
-
Electrical Grounding
Electrical grounding provides a safe path for excess electrical current to dissipate, preventing shocks and electrical fires. House wiring schematics clearly indicate grounding points and the proper connection of grounding wires. -
Circuit Protection
Circuit breakers and fuses safeguard electrical circuits by automatically interrupting the flow of electricity in the event of overloads or short circuits. Schematics depict the location and amperage rating of these protective devices. -
Wire Sizing and Insulation
Electrical wires must be appropriately sized and insulated to handle the intended electrical load without overheating or causing insulation breakdown. Schematics specify the wire gauge and type required for each circuit. -
Arc Fault Circuit Interrupters (AFCIs)
AFCIs detect potentially hazardous electrical arcs and quickly cut off power to prevent electrical fires. Schematics indicate the placement of AFCIs in critical areas, such as bedrooms and living rooms.
Compliance with electrical codes and standards ensures that house wiring schematics accurately reflect safe and reliable electrical installations. These standards minimize the risk of electrical accidents, protect against property damage, and contribute to the overall safety and well-being of building occupants.
Troubleshooting
In the realm of house wiring schematics, troubleshooting stands as a crucial practice for identifying and resolving electrical issues, ensuring the safety and proper functioning of electrical systems. House wiring schematics provide a visual representation of the electrical components and their connections, serving as a valuable tool for electricians and homeowners alike in diagnosing and rectifying electrical problems.
-
Identifying Potential Parts
House wiring schematics enable electricians to pinpoint potential faulty components by analyzing the schematic’s representation of the electrical system. For instance, if a light fixture is not working, the schematic can guide the electrician to the corresponding switch, wiring, or fixture itself, narrowing down the potential causes of the issue. -
Real-Life Examples
Troubleshooting electrical issues using house wiring schematics finds practical applications in various scenarios. For example, when a circuit breaker trips repeatedly, the schematic helps identify the affected circuit and its components, allowing for targeted troubleshooting and repair. -
Implications for Safety
Accurate troubleshooting using house wiring schematics has significant implications for safety. By identifying and resolving electrical issues promptly, homeowners and electricians can prevent electrical hazards such as shocks, fires, or equipment damage. -
Time and Cost Savings
Effective troubleshooting using house wiring schematics saves time and costs associated with electrical repairs. By pinpointing the root cause of an issue, electricians can avoid unnecessary replacements or repairs, leading to cost savings and minimizing downtime.
In conclusion, troubleshooting electrical issues using house wiring schematics is a vital aspect of maintaining safe and functional electrical systems. By providing a visual representation of the electrical components and their connections, house wiring schematics empower electricians and homeowners to identify potential faulty parts, resolve issues efficiently, and ensure the safety and reliability of their electrical systems.
Renovations
In the context of house wiring schematics, renovations often necessitate meticulous planning and execution of electrical changes to ensure the safety, functionality, and code compliance of the updated electrical system. House wiring schematics play a critical role in these renovations, providing a visual representation of the existing electrical infrastructure and serving as a roadmap for the modifications required.
When planning electrical changes during renovations, electricians rely on house wiring schematics to identify the location of existing electrical components, such as outlets, switches, and junction boxes. This information is crucial for determining the extent of the renovations required and for ensuring that the new electrical layout meets the specific needs and design of the renovated space. Moreover, house wiring schematics help electricians anticipate potential challenges, such as the need to reroute wires or install additional circuits, and plan accordingly.
Real-life examples of renovations that require electrical changes include kitchen and bathroom remodels, room additions, and the installation of new appliances or fixtures. In each case, house wiring schematics guide the planning and execution of these changes, ensuring that the electrical system is updated to meet the new requirements safely and efficiently. For instance, when remodeling a kitchen, the schematic helps determine the placement of new outlets and lighting fixtures, as well as the need for additional circuits to handle increased electrical demand from appliances.
Understanding the connection between renovations and house wiring schematics is vital for ensuring the success of electrical renovation projects. By carefully planning and executing electrical changes based on accurate schematics, homeowners and electricians can avoid costly mistakes, minimize downtime, and ensure the safety and functionality of their electrical systems. Furthermore, house wiring schematics provide a valuable record of the electrical modifications made during renovations, which can be essential for future maintenance or troubleshooting purposes.
Documentation
Documentation plays a pivotal role in house wiring schematics, providing a permanent record of the electrical system’s design and configuration. This documentation serves as a valuable resource for future reference, enabling troubleshooting, renovations, and maintenance tasks to be carried out safely and efficiently.
-
Layout and Components
House wiring schematics document the layout of electrical components, including outlets, switches, fixtures, and panels. This information is essential for identifying the location of electrical devices and understanding the flow of electricity throughout the system.
-
Circuit Details
Schematics provide detailed information about electrical circuits, including their amperage, voltage, and the devices connected to them. This documentation allows electricians to troubleshoot electrical issues, identify overloaded circuits, and plan for future electrical upgrades.
-
Code Compliance
House wiring schematics serve as a record of the electrical system’s compliance with building codes and safety standards. This documentation is essential for obtaining permits, passing inspections, and ensuring the safety of the electrical installation.
-
Maintenance and Repairs
Electrical schematics provide valuable information for maintenance and repair tasks. By referring to the schematic, electricians can quickly identify the affected components, trace wire paths, and determine the most efficient approach to resolving electrical issues.
Accurate and up-to-date documentation of electrical system details is crucial for the safety and longevity of the electrical infrastructure. House wiring schematics provide a comprehensive record of the system’s design, components, and connections, serving as an invaluable tool for troubleshooting, renovations, maintenance, and ensuring compliance with electrical codes and standards.
Communication
Effective communication is paramount for successful electrical installations and renovations. House wiring schematics serve as a shared language, enabling seamless collaboration between electricians, architects, and homeowners throughout the project lifecycle.
-
Shared Understanding
Schematics provide a common reference point, ensuring that all parties have a clear understanding of the electrical system’s design, components, and connections. This shared understanding minimizes misinterpretations and errors, leading to safer and more efficient electrical installations.
-
Design Coordination
Architects and electricians use schematics to coordinate the electrical system with the overall building design. They can identify potential conflicts between electrical components and other building elements, such as structural supports or HVAC systems, and make necessary adjustments to ensure a cohesive and functional design.
-
Homeowner Involvement
Schematics empower homeowners to participate actively in decision-making regarding their electrical system. They can visualize the placement of outlets, switches, and fixtures, and provide input on their preferences and needs, ensuring that the electrical system meets their specific requirements.
-
Maintenance and Troubleshooting
Schematics serve as a valuable resource for ongoing maintenance and troubleshooting. Electricians can quickly identify the location of electrical components and trace wire paths, facilitating efficient repairs and reducing downtime. Homeowners can also use schematics to diagnose minor electrical issues and perform basic maintenance tasks safely.
In conclusion, communication plays a pivotal role in house wiring schematics, facilitating collaboration between electricians, architects, and homeowners. By providing a shared understanding, coordinating design efforts, involving homeowners in decision-making, and supporting maintenance and troubleshooting, house wiring schematics ensure the successful planning, installation, and maintenance of safe and functional electrical systems.










Related Posts

