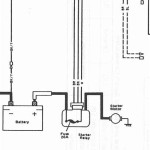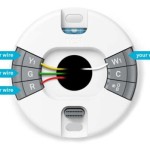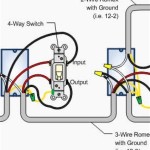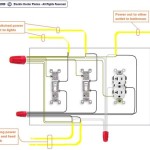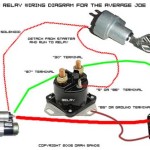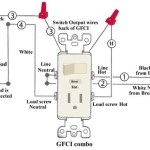A basic house wiring diagram is a schematic representation that guides the installation of electrical components in a residential structure. It illustrates the pathways for electricity to flow, ensuring safe and efficient distribution throughout the house.
These diagrams are essential for electricians to plan and execute wiring systems, ensuring compliance with building codes and safety standards. They facilitate troubleshooting electrical issues, enabling homeowners or qualified professionals to identify and resolve problems quickly and efficiently.
The advent of advanced electrical software has revolutionized the design and modification of wiring diagrams, reducing time and ensuring accuracy. This technological advancement has played a significant role in modern electrical practices.
The fundamental aspects of a basic house wiring diagram encompass the core elements and considerations crucial for understanding and working with electrical systems in residential buildings. These aspects provide a comprehensive framework for designing, installing, and maintaining safe and efficient electrical networks.
- Circuit Design: Outlines the arrangement and protection of electrical circuits, ensuring proper distribution of power and protection against overloads.
- Load Calculations: Determines the electrical demands of the house, guiding the selection of appropriate wiring and circuit breakers.
- Wire Sizing: Specifies the diameter of wires based on current-carrying capacity, ensuring safe operation and preventing overheating.
- Grounding: Establishes a low-resistance path to the earth for fault currents, protecting against electrical shock and equipment damage.
- Outlet and Switch Placement: Indicates the locations and types of electrical outlets and switches, ensuring convenient and accessible control of lighting and appliances.
- Lighting Design: Plans the placement and types of lighting fixtures, considering factors such as natural light, room usage, and energy efficiency.
- Codes and Standards: Adherence to electrical codes and standards ensures compliance with safety regulations, minimizing the risk of electrical hazards.
- Tools and Materials: Lists the necessary tools and materials for wiring installations, ensuring proper execution and safety.
These aspects are interconnected and crucial for a well-designed and functional electrical system. Understanding these elements empowers homeowners, electricians, and other stakeholders to make informed decisions, troubleshoot issues, and maintain electrical systems effectively, ensuring safety, reliability, and energy efficiency.
Circuit Design
Within the comprehensive framework of a basic house wiring diagram, circuit design holds paramount importance. It orchestrates the arrangement and protection of electrical circuits, ensuring the safe and efficient distribution of power throughout the house. This intricate aspect encompasses several vital facets:
- Circuit Protection Devices: Circuit breakers and fuses safeguard circuits from overloads and short circuits, preventing electrical fires and equipment damage.
- Conductors and Wiring: The selection and installation of appropriate conductors, such as copper wires, are crucial for carrying electrical current safely and minimizing energy loss.
- Grounding: A grounding system provides a low-resistance path for fault currents, protecting individuals from electrical shock and ensuring the proper operation of electrical equipment.
- Circuit Layout: The strategic placement of circuits optimizes power distribution, minimizes voltage drop, and facilitates future modifications or expansions.
These facets of circuit design are interconnected and indispensable for a well-functioning electrical system. They ensure the safe and reliable operation of electrical appliances, lighting, and other devices, enhancing the overall safety and comfort of the home.
Load Calculations
Within the comprehensive framework of a basic house wiring diagram, load calculations play a pivotal role in ensuring the safe and efficient operation of the electrical system. This crucial aspect involves determining the electrical demands of the house, which in turn guides the selection of appropriate wiring and circuit breakers. Load calculations encompass various facets, each contributing to a well-designed and functional electrical system:
- Appliance and Lighting Loads: Load calculations consider the electrical consumption of all appliances, lighting fixtures, and other devices in the house. This includes both essential and non-essential loads, ensuring that the electrical system can meet the aggregate demand without overloading.
- Diversity Factor: The diversity factor accounts for the fact that not all appliances and devices operate simultaneously. This factor reduces the overall calculated load, allowing for more efficient use of electrical resources and cost savings.
- Circuit Ampacity: Load calculations determine the ampacity, or current-carrying capacity, of each circuit. This ensures that the wires and circuit breakers are appropriately sized to handle the electrical load without overheating or posing a fire hazard.
- Voltage Drop Calculations: Load calculations also consider the voltage drop that occurs as electricity flows through wires. This is important to ensure that appliances receive adequate voltage, preventing malfunctions or damage.
By considering these facets, load calculations provide a solid foundation for designing an electrical system that meets the present and future electrical needs of the house. Proper load calculations contribute to energy efficiency, safety, and the overall reliability of the electrical system.
Wire Sizing
Within the comprehensive framework of basic house wiring diagrams, wire sizing plays a critical role in ensuring the safe and efficient distribution of electricity throughout the house. This aspect involves determining the appropriate diameter of wires based on their current-carrying capacity, ensuring that they can safely handle the electrical load without overheating or posing a fire hazard.
- Conductor Material: The type of conductor material used in wires, such as copper or aluminum, influences their current-carrying capacity and resistance.
- Wire Gauge: The wire gauge, denoted by AWG (American Wire Gauge), indicates the diameter of the wire and its current-carrying capacity.
- Insulation: The type of insulation surrounding the wire determines its ability to withstand voltage and protect against electrical shock.
- Ambient Temperature: The surrounding temperature can affect the current-carrying capacity of wires, necessitating adjustments in wire sizing.
Proper wire sizing is crucial for maintaining the integrity of the electrical system and preventing potential hazards. Undersized wires can overheat, increasing the risk of electrical fires, while oversized wires are wasteful and can be more difficult to work with. By carefully considering these factors, electricians can select the appropriate wire sizes for each circuit, ensuring a safe and reliable electrical system.
Grounding
Within the context of a basic house wiring diagram, grounding plays a pivotal role in ensuring the safety and proper functioning of the electrical system. It involves creating a low-resistance path between electrical equipment and the earth, providing a safe channel for fault currents to dissipate, thereby protecting against electrical shock and equipment damage.
In the event of an electrical fault, such as a short circuit or insulation breakdown, a large amount of current can flow through unintended paths, potentially causing damage to equipment, electrical fires, or even electrocution. Grounding provides a controlled path for these fault currents to flow directly into the earth, bypassing sensitive electrical components and reducing the risk of hazards.
The grounding system in a basic house wiring diagram typically consists of a grounding electrode, such as a buried metal rod or plate, connected to the electrical panel. All electrical equipment, including appliances, outlets, and switches, are then connected to this grounding system via grounding wires. This ensures that any fault currents are directed away from the living space and safely discharged into the earth.
Understanding the significance of grounding in basic house wiring diagrams is essential for ensuring the safety and reliability of electrical installations. By providing a low-resistance path to the earth, grounding prevents the buildup of dangerous voltage levels, minimizes the risk of electrical shock, and protects valuable equipment from damage.
Outlet and Switch Placement
Within the context of a basic house wiring diagram, outlet and switch placement holds immense significance in shaping the functionality and user experience of the electrical system. The strategic positioning of electrical outlets and switches directly impacts the convenience, accessibility, and safety of lighting and appliances within the living space.
A well-planned outlet and switch placement begins with understanding the intended use of each room and the placement of furniture and appliances. Outlets should be positioned at appropriate intervals along walls, ensuring that electrical devices can be conveniently plugged in without the need for excessive extension cords. Switches should be placed at accessible locations, such as near doorways or at the bedside, allowing for easy control of lighting without fumbling in the dark.
From a safety perspective, proper outlet and switch placement minimizes the risk of electrical hazards. Overcrowded outlets or awkwardly placed switches can increase the likelihood of accidents, such as electrical shocks or fires. By carefully considering the placement of these elements, homeowners can create a safe and user-friendly electrical environment.
In summary, outlet and switch placement is an integral component of basic house wiring diagrams, influencing the functionality, safety, and overall user experience of the electrical system. Architects, electricians, and homeowners must collaborate to determine optimal outlet and switch placement during the planning and construction phases, ensuring a well-designed and efficient electrical system that meets the unique needs of each household.
Lighting Design
In the comprehensive framework of a basic house wiring diagram, lighting design plays a crucial role in shaping the ambiance, functionality, and energy efficiency of a living space. It involves the strategic placement and selection of lighting fixtures, taking into account factors such as natural light availability, room usage, and energy consumption.
- Natural Light Integration: Lighting design considers the availability of natural light from windows and skylights, minimizing the need for artificial lighting during daytime hours. This integration optimizes energy efficiency and reduces reliance on electrical power.
- Task Lighting: Lighting fixtures are positioned to provide adequate illumination for specific tasks, such as reading, cooking, or working. Task lighting enhances visibility, reduces eye strain, and ensures safety in designated areas.
- Ambient Lighting: General lighting fixtures provide overall illumination, creating a comfortable and inviting atmosphere in rooms. Ambient lighting sets the mood and establishes a consistent level of brightness throughout the space.
- Energy-Efficient Fixtures: Lighting design incorporates energy-efficient light sources, such as LEDs and CFLs, which consume less electricity and generate less heat. This reduces energy costs and promotes environmental sustainability.
By considering these facets, lighting design contributes to a well-rounded electrical system that meets the diverse needs of homeowners. It enhances visual comfort, promotes energy efficiency, and creates a harmonious living environment. Architects, interior designers, and electricians work together to develop lighting design plans that align with the specific requirements and preferences of each household.
Codes and Standards
In the realm of basic house wiring diagrams, adherence to electrical codes and standards is paramount. These regulations provide a framework to ensure the safety and reliability of electrical installations, minimizing the risk of electrical hazards that could endanger lives and property.
- National Electrical Code (NEC): The NEC is a widely recognized set of standards for electrical installations in the United States. It outlines requirements for wiring methods, equipment installation, and safety measures, ensuring compliance with best practices and minimizing electrical hazards.
- Local Building Codes: Local building codes often incorporate and expand upon the NEC, addressing specific regional requirements and considerations. These codes may include additional regulations related to permits, inspections, and specific electrical installation practices.
- Manufacturer’s Instructions: Electrical equipment manufacturers provide specific instructions for the installation and operation of their products. Adhering to these instructions ensures that equipment is used safely and within its intended parameters, reducing the risk of electrical malfunctions.
- Qualified Electricians: Hiring qualified electricians who are familiar with electrical codes and standards is crucial for ensuring proper installation and maintenance of electrical systems. Licensed electricians undergo rigorous training and are up-to-date on the latest safety regulations.
By following electrical codes and standards, homeowners, electricians, and building inspectors can work together to create safe and reliable electrical systems in residential buildings. These regulations provide a common language and set of guidelines, reducing the risk of electrical fires, shocks, and other hazards, and ultimately safeguarding the well-being of occupants.
Tools and Materials
Within the context of basic house wiring diagrams, the section on tools and materials plays a critical role in ensuring the successful execution and safety of electrical installations. It provides a comprehensive list of the essential tools and materials required for wiring tasks, serving as a crucial component of the overall wiring diagram.
The availability of the right tools and materials directly impacts the quality and safety of the electrical work. For instance, using a voltage tester to verify the absence of live current before starting work helps prevent electrical shocks. Similarly, employing appropriate wire strippers ensures clean, precise wire stripping without damaging the conductors, reducing the risk of short circuits.
Furthermore, having the necessary materials, such as wires of the correct gauge and type, is essential for meeting electrical code requirements and ensuring the safe operation of the electrical system. By providing a clear understanding of the tools and materials needed, basic house wiring diagrams empower homeowners and electricians to make informed decisions and carry out wiring installations effectively.
In summary, the section on tools and materials within a basic house wiring diagram serves as an indispensable guide, ensuring that electrical installations are executed with precision and safety. It empowers individuals to approach wiring tasks with confidence, minimizing the risk of accidents and ensuring the reliability and longevity of the electrical system.










Related Posts

