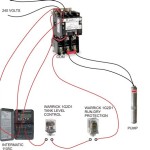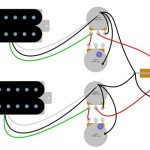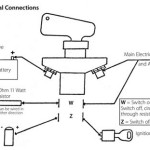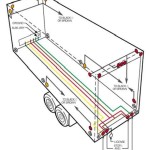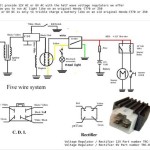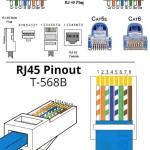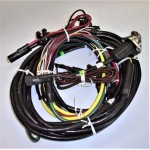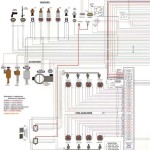Wiring A Bathroom involves installing electrical components, such as lighting, outlets, and switches, to provide power and enable the safe operation of appliances and fixtures in a bathroom.
It is crucial to ensure proper wiring to prevent electrical hazards, enhance convenience, and meet building codes. Historically, the introduction of insulated wiring in the early 20th century significantly improved bathroom safety.
This article will delve into the key considerations, techniques, and safety precautions involved in wiring a bathroom, providing guidance for both experienced electricians and homeowners embarking on bathroom renovations.
Wiring a bathroom encompasses various aspects that are crucial for ensuring safety, functionality, and compliance with building codes. These key aspects include:
- Circuit planning
- Outlet placement
- Switch placement
- Lighting design
- Ground fault circuit interrupters (GFCIs)
- Ventilation
- Moisture resistance
- Code compliance
- Professional installation
Circuit planning involves determining the electrical load requirements of the bathroom and allocating circuits accordingly. Proper outlet placement ensures convenient access to power sources for appliances and devices. Switch placement should prioritize safety and ease of use. Lighting design plays a vital role in creating a well-lit and visually appealing space. GFCIs protect against electrical shocks by quickly interrupting power in the event of a ground fault. Ventilation is essential for removing moisture and preventing mold growth. Moisture resistance in wiring and components is crucial for preventing electrical hazards in damp bathroom environments. Code compliance ensures adherence to safety standards and regulations. Lastly, professional installation by licensed electricians guarantees the safe and proper execution of wiring.
Circuit planning
Circuit planning is a critical component of wiring a bathroom, as it determines the electrical load requirements and allocates circuits accordingly. Proper circuit planning ensures that each circuit can handle the electrical load of the appliances and fixtures connected to it, preventing overloading and potential electrical hazards. For instance, lighting fixtures, outlets, and exhaust fans should be on separate circuits to avoid overloading any one circuit.
Real-life examples of circuit planning in wiring a bathroom include:
Designating a separate circuit for high-wattage appliances like hair dryers and curling irons. Creating a dedicated circuit for lighting to ensure consistent illumination, even when multiple appliances are in use. Installing a separate circuit for the exhaust fan to maintain proper ventilation during showers or baths.
Understanding the connection between circuit planning and wiring a bathroom has several practical applications. It helps electricians determine the appropriate wire gauge and circuit breaker size for each circuit, ensuring safe and efficient operation. Moreover, proper circuit planning enables homeowners to make informed decisions about the placement of outlets and switches, ensuring convenient access to power sources while adhering to safety guidelines.
In summary, circuit planning is a crucial aspect of wiring a bathroom, as it lays the foundation for a safe and functional electrical system. Proper circuit planning prevents overloading, ensures adequate power distribution, and facilitates the effective placement of electrical components.
Outlet placement
Outlet placement is a crucial aspect of wiring a bathroom, as it directly affects the functionality, convenience, and safety of the space. Proper outlet placement ensures that there are sufficient power sources for all necessary appliances, devices, and fixtures, while also adhering to electrical codes and safety guidelines.
-
Number of outlets
The number of outlets in a bathroom should be adequate to accommodate all essential appliances and devices, such as hair dryers, electric toothbrushes, and shavers. It’s also important to consider future needs and potential additions to avoid the need for extension cords or inconvenient placement.
-
Location of outlets
Outlets should be placed in convenient locations that allow for easy access while also considering safety regulations. For instance, outlets near water sources, such as sinks and bathtubs, should be equipped with ground fault circuit interrupters (GFCIs) to prevent electrical shocks.
-
Type of outlets
Bathrooms may require different types of outlets depending on the appliances and devices used. Standard outlets are typically sufficient for most needs, but specialized outlets may be necessary for high-power appliances or specific devices, such as electric toothbrushes.
-
Height of outlets
The height of outlets should comply with electrical codes and be consistent with the intended use. For instance, outlets near the floor are suitable for appliances like vacuum cleaners, while outlets at a higher level are more appropriate for hair dryers and other devices used while standing.
Overall, proper outlet placement in a bathroom involves careful planning and adherence to safety guidelines. By considering the number, location, type, and height of outlets, electricians and homeowners can ensure a functional, convenient, and safe electrical system in the bathroom.
Switch placement
In the context of “Wiring A Bathroom,” switch placement plays a crucial role in ensuring safety, functionality, and ease of use. Proper placement of switches involves thoughtful planning and consideration of various factors, such as accessibility, safety regulations, and the intended use of the bathroom.
-
Location
Switches should be placed in convenient and accessible locations, ensuring easy operation while adhering to safety guidelines. For instance, switches near water sources should be equipped with ground fault circuit interrupters (GFCIs) to prevent electrical shocks.
-
Type
Different types of switches may be used in a bathroom, depending on the specific needs and preferences. Standard toggle switches are commonly used, but other options include dimmer switches for adjustable lighting or motion-activated switches for hands-free operation.
-
Grouping
Grouping related switches together, such as those controlling lighting or exhaust fans, enhances usability and organization. This allows for easy control of multiple functions with a single switch.
-
Height
The height of switches should comply with electrical codes and be consistent with the intended use. For instance, switches near the floor may be more suitable for controlling appliances, while switches at a higher level are more appropriate for lighting.
Overall, proper switch placement in a bathroom involves careful planning and adherence to safety guidelines. By considering the location, type, grouping, and height of switches, electricians and homeowners can ensure a functional, convenient, and safe electrical system in the bathroom.
Lighting design
Lighting design plays a pivotal role in the process of “Wiring A Bathroom,” as it directly affects the functionality, ambiance, and safety of the space. Proper lighting design involves carefully considering the placement, type, and intensity of lighting fixtures to create a well-lit and visually appealing bathroom.
A well-designed lighting scheme can enhance the overall user experience by providing adequate illumination for tasks such as grooming, applying makeup, and bathing. It can also create a relaxing and inviting atmosphere by incorporating ambient and accent lighting. Moreover, proper lighting design can improve safety by ensuring clear visibility in all areas of the bathroom, reducing the risk of accidents.
Real-life examples of lighting design in “Wiring A Bathroom” include:
Installing a combination of general lighting, task lighting, and accent lighting to provide a layered and functional lighting scheme. Using dimmer switches to adjust the intensity of lighting, creating different moods and catering to specific tasks. Placing recessed lighting in the ceiling to provide general illumination while minimizing shadows. Installing vanity lighting above the mirror to provide task lighting for grooming and makeup application. Incorporating accent lighting under cabinets or in niches to highlight architectural features or create a spa-like ambiance.
Understanding the connection between lighting design and “Wiring A Bathroom” has several practical applications. It enables electricians to plan the electrical wiring and placement of lighting fixtures to achieve the desired lighting effects. Homeowners can also make informed decisions about the type and placement of lighting fixtures to create a bathroom that meets their specific needs and preferences.
In summary, lighting design is a critical component of “Wiring A Bathroom,” as it influences the functionality, ambiance, and safety of the space. Proper lighting design involves considering the placement, type, and intensity of lighting fixtures to create a well-lit and visually appealing bathroom.
Ground fault circuit interrupters (GFCIs)
In the context of “Wiring A Bathroom,” ground fault circuit interrupters (GFCIs) are essential safety devices that play a critical role in preventing electrical shocks and electrocution. GFCIs continuously monitor the electrical current flowing through a circuit and are designed to quickly interrupt the power supply if an imbalance is detected, typically caused by a ground fault.
Ground faults occur when an electrical current escapes its intended path and flows through an unintended path, often through water or the ground. In a bathroom environment, where water is present and electrical appliances are frequently used, GFCIs provide a crucial layer of protection against electrical hazards.
Real-life examples of GFCIs within “Wiring A Bathroom” include their use in outlets near water sources, such as those adjacent to sinks, showers, and bathtubs. GFCIs are also commonly installed in outdoor bathrooms or bathrooms in damp environments, where the risk of electrical shock is higher. By interrupting the power supply in the event of a ground fault, GFCIs can prevent severe injuries or fatalities.
Understanding the connection between GFCIs and “Wiring A Bathroom” has several practical applications. First, it highlights the importance of using GFCIs in bathrooms to comply with electrical codes and ensure the safety of occupants. Second, it enables homeowners and electricians to make informed decisions about the placement and installation of GFCIs to maximize their effectiveness.
In summary, GFCIs are critical components of “Wiring A Bathroom,” providing a vital layer of protection against electrical shocks and electrocution. Their use in bathrooms is essential to maintain a safe electrical environment, particularly near water sources. Understanding the connection between GFCIs and “Wiring A Bathroom” empowers individuals to make informed decisions about electrical safety in their homes.
Ventilation
In the context of “Wiring A Bathroom,” ventilation plays a critical role in maintaining a safe and healthy environment. Proper ventilation helps remove moisture and humidity from the bathroom, which can accumulate due to showers, baths, and other water-related activities.
Excess moisture and humidity in a bathroom can lead to several problems that can affect the electrical system. Moisture can cause corrosion of electrical components, leading to a decrease in their lifespan and an increased risk of electrical hazards. Additionally, high humidity levels can provide a conducive environment for the growth of mold and mildew, which can release harmful spores into the air and potentially cause respiratory issues.
To prevent these problems, proper ventilation is crucial in “Wiring A Bathroom.” Exhaust fans are commonly used to ventilate bathrooms by extracting moist air and releasing it outside. These fans are typically installed in the ceiling or wall and are activated by a switch or when the bathroom light is turned on. Real-life examples of ventilation within “Wiring A Bathroom” include the use of exhaust fans in bathrooms to remove excess moisture and humidity after showers or baths.
Understanding the connection between ventilation and “Wiring A Bathroom” has several practical applications. It enables electricians to plan the electrical wiring and placement of exhaust fans to ensure effective ventilation. Homeowners can also make informed decisions about the type and placement of exhaust fans to create a safe and healthy bathroom environment.
Moisture resistance
In the context of “Wiring A Bathroom,” moisture resistance is a critical component that directly affects the safety, longevity, and functionality of the electrical system. Moisture, particularly in the form of water vapor and humidity, can have detrimental effects on electrical components and wiring, leading to corrosion, short circuits, and other electrical hazards.
To mitigate these risks, moisture-resistant materials and techniques are employed in “Wiring A Bathroom.” Electrical wires and cables used in bathrooms are typically insulated with moisture-resistant materials such as PVC or rubber, which prevents water and moisture from penetrating the conductors and causing damage. Additionally, electrical boxes and fixtures are often made of non-corrosive materials like plastic or stainless steel to withstand exposure to moisture and humidity.
Real-life examples of moisture resistance within “Wiring A Bathroom” include the use of moisture-resistant drywall in bathroom walls and ceilings. This type of drywall is specifically designed to resist moisture and mold growth, providing a stable base for electrical wiring and fixtures. Another example is the use of waterproof junction boxes for electrical connections in bathrooms. These boxes are sealed to prevent water and moisture from entering and potentially causing electrical problems.
Understanding the connection between moisture resistance and “Wiring A Bathroom” has several practical applications. It enables electricians to select the appropriate materials and techniques to ensure the long-term integrity and safety of the electrical system in bathrooms. Homeowners can also make informed decisions about the maintenance and upkeep of their bathrooms to prevent moisture-related electrical issues.
Code compliance
In the context of “Wiring A Bathroom,” code compliance is paramount to ensure the safety, reliability, and longevity of the electrical system. Adhering to electrical codes and regulations helps prevent electrical hazards, fires, and other accidents, while also ensuring that the electrical installation meets minimum standards for functionality and efficiency.
-
Materials and Equipment
Electrical codes specify the types of materials and equipment that can be used in a bathroom, including wires, cables, outlets, switches, and fixtures. These requirements are in place to ensure that the components used are appropriate for the moist environment of a bathroom and can withstand exposure to water and humidity.
-
Circuit Protection
Electrical codes also dictate the use of appropriate circuit protection devices, such as circuit breakers and fuses, to protect the electrical system from overloads and short circuits. These devices are designed to trip or blow when the electrical current exceeds safe levels, preventing damage to the wiring and connected appliances.
-
Grounding
Proper grounding is essential for safety in a bathroom, as it provides a path for electrical current to flow safely back to the electrical panel in the event of a fault. Electrical codes specify the requirements for grounding electrical components, including the use of ground wires and grounding rods.
-
Inspection and Testing
Electrical codes often require that bathroom electrical installations be inspected and tested by a qualified electrician to ensure compliance with the code. This involves checking the wiring, connections, and components to verify that they meet safety standards and function properly.
By adhering to electrical codes and regulations, electricians and homeowners can ensure that the electrical system in a bathroom is safe, reliable, and meets minimum standards for functionality and efficiency. Neglecting code compliance can lead to electrical hazards, fires, and other accidents, compromising the safety and integrity of the bathroom.
Professional installation
In the context of “Wiring A Bathroom,” professional installation plays a critical role in ensuring the safety, reliability, and longevity of the electrical system. Engaging a licensed and experienced electrician for bathroom wiring brings forth several advantages, encompassing various aspects of the installation process.
-
Code compliance
Professional electricians are well-versed in the National Electrical Code (NEC) and local electrical codes, ensuring that the bathroom electrical system is installed in accordance with the required standards. This includes proper wiring techniques, circuit protection, grounding, and other safety measures.
-
Expertise and experience
Qualified electricians possess the knowledge, skills, and experience to handle complex wiring tasks safely and efficiently. They can navigate potential challenges, such as working in tight spaces or dealing with existing wiring, and provide optimal solutions.
-
Quality materials and workmanship
Professional electricians typically use high-quality materials and follow best practices for electrical installations. This includes using moisture-resistant components, proper wire connections, and secure mounting of electrical devices, ensuring the durability and reliability of the system.
-
Safety and liability
Hiring a licensed electrician provides peace of mind, knowing that the electrical work is performed by a qualified professional. In the event of any electrical issues or accidents, the licensed electrician bears the liability, protecting the homeowner from potential legal or financial responsibilities.
Overall, professional installation of bathroom wiring is crucial for maintaining a safe, code-compliant, and functional electrical system. It involves adherence to electrical codes, utilization of expertise and experience, employment of quality materials and workmanship, and consideration of safety and liability. By entrusting bathroom wiring to qualified electricians, homeowners can ensure the well-being of their families, protect their property, and enjoy peace of mind.










Related Posts

