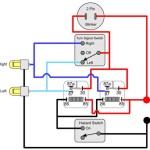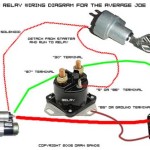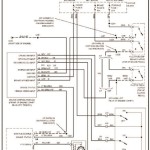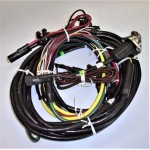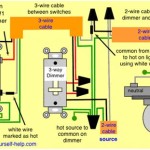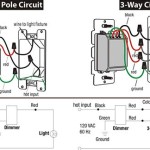A Bathroom Wiring Plan is a detailed technical diagram that outlines the electrical layout of a bathroom, specifying the placement and connection of electrical components such as outlets, switches, light fixtures, and appliances. It serves as a visual guide for electricians and homeowners, ensuring the safe and efficient operation of the bathroom’s electrical system.
Bathroom Wiring Plans are crucial for ensuring compliance with electrical codes and safety standards. They help prevent electrical hazards, such as short circuits and fires, by ensuring that the electrical system is properly designed and installed. Additionally, they aid in troubleshooting any electrical issues that may arise in the future, making it easier to identify and resolve problems.
Historically, Bathroom Wiring Plans have evolved significantly with the advancement of electrical technology. In the past, electrical wiring was often haphazardly installed, leading to safety concerns. The introduction of standardized building codes and electrical safety regulations has led to the development of comprehensive Bathroom Wiring Plans that prioritize safety and efficiency.
In the following sections, we will delve deeper into the key components, benefits, and design considerations of Bathroom Wiring Plans, providing practical examples and expert insights to guide you in creating a safe and functional electrical system for your bathroom.
The essential aspects of a Bathroom Wiring Plan are the fundamental elements that define its purpose, structure, and significance. Understanding these aspects is crucial for creating a safe, efficient, and code-compliant electrical system in your bathroom.
- Circuit Design: The plan outlines the electrical circuits that power the bathroom, ensuring proper load distribution and preventing overloads.
- Outlet Placement: It specifies the number, type, and location of electrical outlets, providing convenient access to power for appliances and devices.
- Switch Control: The plan indicates the placement and wiring of switches, allowing for convenient control of lighting and other electrical devices.
- Lighting Layout: It details the placement and type of lighting fixtures, ensuring adequate illumination and creating the desired ambiance.
- Ventilation: The plan includes the wiring for exhaust fans or ventilation systems, which are essential for maintaining air quality and preventing moisture buildup.
- Safety Features: The plan incorporates safety features such as ground fault circuit interrupters (GFCIs) and arc fault circuit interrupters (AFCIs) to protect against electrical hazards.
- Appliance Circuits: The plan designates separate circuits for high-power appliances, such as hair dryers and curling irons, to prevent overloading and ensure optimal performance.
- Code Compliance: The plan adheres to the latest electrical codes and standards, ensuring that the bathroom’s electrical system meets safety and regulatory requirements.
- Future Expansion: The plan considers potential future additions or renovations, providing flexibility for electrical upgrades.
- Professional Installation: The plan is designed and implemented by a licensed electrician, ensuring adherence to best practices and safety standards.
These essential aspects work together to create a comprehensive Bathroom Wiring Plan that serves as a blueprint for a safe, functional, and code-compliant electrical system. By considering each aspect carefully during the planning and installation process, you can ensure a bathroom that meets your electrical needs now and in the future.
Circuit Design
Circuit design is a fundamental aspect of Bathroom Wiring Plans, ensuring the safe and efficient distribution of electricity throughout the bathroom. By carefully planning the electrical circuits, electricians can prevent overloads, which can lead to electrical fires and other hazards.
- Circuit Types: Bathroom Wiring Plans typically include a combination of lighting circuits, outlet circuits, and dedicated circuits for high-power appliances. Lighting circuits power lights, while outlet circuits provide power to outlets where appliances and devices can be plugged in. Dedicated circuits are used for high-power appliances, such as hair dryers and curling irons, to prevent overloading.
- Load Balancing: Circuit design involves balancing the electrical load across different circuits to prevent any one circuit from becoming overloaded. This is done by distributing the electrical devices and appliances evenly across the available circuits.
- Wire Sizing: The size of the electrical wire used in each circuit is determined by the amount of current that the circuit will carry. Using the correct wire size is essential for safety, as undersized wire can overheat and cause a fire.
- Safety Features: Circuit design includes the incorporation of safety features such as ground fault circuit interrupters (GFCIs) and arc fault circuit interrupters (AFCIs). These devices help to prevent electrical shocks and fires by detecting and interrupting electrical faults.
Proper circuit design is essential for a safe and functional Bathroom Wiring Plan. By carefully considering the electrical load, wire sizing, and safety features, electricians can create a bathroom electrical system that meets the demands of modern appliances and devices while minimizing the risk of electrical hazards.
Outlet Placement
Outlet placement is a crucial aspect of Bathroom Wiring Plans, ensuring convenient and safe access to electricity for various appliances and devices. By carefully planning the number, type, and location of outlets, electricians can create a bathroom that meets the demands of modern living while adhering to electrical codes and safety standards.
- Number of Outlets: Bathroom Wiring Plans specify the number of outlets required to accommodate the electrical needs of the bathroom. This includes outlets for essential appliances such as hair dryers and electric toothbrushes, as well as outlets for additional devices such as curling irons and electric shavers.
- Type of Outlets: Bathroom Wiring Plans also specify the type of outlets to be installed. Standard outlets are typically used for general-purpose appliances, while specialized outlets, such as GFCI (Ground Fault Circuit Interrupter) outlets, are required for areas near water sources to prevent electrical shocks.
- Location of Outlets: The location of outlets is carefully planned to provide convenient access to power where it is needed. Outlets are typically placed near vanities, mirrors, and other areas where appliances are likely to be used. Additionally, outlets should be placed at appropriate heights to prevent tripping hazards and ensure ease of use.
- Code Compliance: Outlet placement must comply with electrical codes and standards. These codes specify the minimum number and location of outlets required in bathrooms, ensuring a safe and functional electrical system.
Proper outlet placement is essential for a safe and convenient Bathroom Wiring Plan. By considering the number, type, and location of outlets, electricians can create a bathroom electrical system that meets the demands of modern appliances and devices while adhering to electrical codes and safety standards.
Switch Control
Switch control is a fundamental aspect of Bathroom Wiring Plans, ensuring convenient and intuitive control over lighting and other electrical devices in the bathroom. By carefully planning the placement and wiring of switches, electricians can create a bathroom that is both functional and user-friendly.
- Types of Switches: Bathroom Wiring Plans specify the types of switches to be used, such as single-pole switches, double-pole switches, and dimmer switches. The type of switch used depends on the desired control and functionality.
- Switch Placement: The placement of switches is carefully planned to provide convenient and safe access. Switches are typically placed near doors, vanities, and other areas where they are easily accessible.
- Circuit Control: Switches control the flow of electricity to lighting and other electrical devices. Bathroom Wiring Plans indicate which switches control which circuits, ensuring that devices can be turned on and off independently.
- Safety Features: Switch control includes the incorporation of safety features such as illuminated switches and night lights. These features enhance safety and convenience, especially in dimly lit bathrooms.
Proper switch control is essential for a safe and functional Bathroom Wiring Plan. By considering the types of switches, placement, circuit control, and safety features, electricians can create a bathroom electrical system that is easy to use and meets the demands of modern living.
Lighting Layout
Lighting layout is a crucial aspect of Bathroom Wiring Plans, as it determines the overall illumination and ambiance of the bathroom. Proper planning of lighting fixtures ensures that the bathroom is well-lit for daily tasks while also creating a comfortable and inviting atmosphere.
- Task Lighting: Task lighting provides focused illumination for specific areas where tasks are performed, such as shaving, applying makeup, or reading. This type of lighting typically includes vanity lights, mirror lights, and recessed lighting.
- Ambient Lighting: Ambient lighting provides general illumination for the entire bathroom. This type of lighting typically includes ceiling lights, wall sconces, and cove lighting. Ambient lighting should be bright enough to illuminate the bathroom evenly, but not so bright as to create glare or discomfort.
- Accent Lighting: Accent lighting highlights specific features or areas of the bathroom, such as artwork, architectural details, or plants. This type of lighting can add depth and interest to the bathroom’s design.
- Natural Lighting: Natural lighting, if available, should be maximized in bathroom design. Windows and skylights can provide ample natural light, reducing the need for artificial lighting during daytime hours.
By carefully considering each of these aspects, electricians can create a lighting layout that meets the specific needs and preferences of the homeowners, ensuring a well-lit and inviting bathroom space.
Ventilation
Ventilation is a crucial aspect of Bathroom Wiring Plans as it ensures proper air circulation, prevents moisture buildup, and maintains a healthy indoor environment. Adequate ventilation helps remove excess humidity, odors, and airborne pollutants, creating a comfortable and safe space for users.
- Exhaust Fans: These fans are installed in the ceiling or walls of bathrooms and work by drawing air out of the room and expelling it outside. Exhaust fans are particularly effective in removing moisture and odors generated during showers, baths, or other activities that release steam or fumes.
- Ventilation Systems: In larger bathrooms or those with limited natural ventilation, a dedicated ventilation system may be necessary. These systems typically consist of a network of ducts and vents that circulate air throughout the bathroom, ensuring proper air exchange and preventing the buildup of stale or humid air.
- Code Requirements: Building codes often require the installation of exhaust fans or ventilation systems in bathrooms to meet minimum standards for air quality and moisture control. These codes specify the required ventilation rates and fan capacities based on the size and layout of the bathroom.
- Health Benefits: Proper ventilation in bathrooms helps prevent the growth of mold and mildew, which can cause respiratory problems and allergic reactions. It also helps reduce the risk of carbon monoxide buildup from gas appliances, ensuring a safe and healthy environment for users.
In conclusion, ventilation is an essential component of Bathroom Wiring Plans, ensuring proper air circulation, moisture control, and a healthy indoor environment. By incorporating exhaust fans or ventilation systems into the electrical design, homeowners can create comfortable, safe, and code-compliant bathrooms that contribute to the overall well-being of occupants.
Safety Features
In the context of Bathroom Wiring Plans, safety features, including ground fault circuit interrupters (GFCIs) and arc fault circuit interrupters (AFCIs), play a crucial role in protecting against electrical hazards and ensuring a safe bathroom environment.
GFCIs are designed to detect imbalances in electrical current, which can occur when an electrical appliance or device comes into contact with water. In such situations, GFCIs quickly interrupt the flow of electricity, preventing potentially fatal electrical shocks. Bathrooms are particularly prone to moisture and water exposure, making GFCIs essential safety devices in these areas.
AFCIs, on the other hand, are intended to detect and respond to electrical arc faults. These faults can occur when electrical wires become damaged or loose, creating an electrical arc that can ignite surrounding materials and lead to fires. AFCIs are especially important in bathrooms where there is a higher likelihood of electrical appliances and devices being used near water sources.
By incorporating GFCIs and AFCIs into Bathroom Wiring Plans, electricians can significantly reduce the risk of electrical accidents and fires. These devices provide an additional layer of protection, ensuring that the bathroom remains a safe space for users.
In conclusion, safety features, particularly GFCIs and AFCIs, are indispensable components of Bathroom Wiring Plans. Their ability to detect and interrupt electrical faults helps prevent electrical shocks, fires, and other hazards, creating a safe and reliable electrical system for the bathroom.
Appliance Circuits
In the context of Bathroom Wiring Plans, the provision of dedicated circuits for high-power appliances is a critical component of ensuring a safe and well-functioning electrical system. High-power appliances, such as hair dryers and curling irons, draw significant amounts of electrical current, which can lead to overloading and potential hazards if not properly accommodated.
By designating separate circuits for these appliances, Bathroom Wiring Plans ensure that the electrical load is evenly distributed across multiple circuits, preventing any single circuit from becoming overloaded and tripping the circuit breaker. This helps to minimize the risk of electrical fires and other safety issues.
Furthermore, separate circuits for high-power appliances provide optimal performance by ensuring that they receive the necessary power to operate efficiently. When multiple high-power appliances are connected to a single circuit, the available power may be insufficient, leading to reduced performance or even damage to the appliances.
Real-life examples of Appliance Circuits in Bathroom Wiring Plans include the use of dedicated 20-amp circuits for hair dryers and curling irons. These circuits are designed to handle the high current demands of these appliances, ensuring that they can be used safely and effectively without overloading the electrical system.
The understanding of Appliance Circuits is crucial for creating safe and efficient Bathroom Wiring Plans. By incorporating dedicated circuits for high-power appliances, electricians can prevent overloading, ensure optimal performance of appliances, and mitigate potential electrical hazards, making bathrooms safer and more functional spaces.
Code Compliance
Code compliance is a crucial aspect of Bathroom Wiring Plans as it ensures the electrical system’s adherence to established safety regulations and industry best practices. By following electrical codes and standards, homeowners can minimize the risk of electrical hazards, accidents, and fires.
- Electrical Safety: Electrical codes prioritize safety by dictating proper wiring techniques, circuit protection measures, and grounding requirements. Compliance with these codes helps prevent electrical shocks, electrocution, and fires.
- Building Permits and Inspections: Many jurisdictions require permits and inspections to ensure that electrical installations meet code requirements. Obtaining permits and passing inspections provide homeowners with peace of mind and demonstrate the system’s compliance with safety standards.
- Insurance Coverage: Home insurance policies may require electrical systems to be up to code. Compliance with electrical codes can help ensure that insurance claims are not denied due to faulty or non-compliant electrical work.
- Resale Value: Potential homebuyers often seek properties with up-to-code electrical systems. Code-compliant wiring can increase the home’s resale value and make it more attractive to buyers.
In conclusion, code compliance in Bathroom Wiring Plans is essential for safety, regulatory compliance, insurance coverage, and resale value. By adhering to electrical codes and standards, homeowners can create safe and reliable electrical systems that meet the demands of modern bathrooms while minimizing potential hazards and ensuring peace of mind.
Future Expansion
In the context of Bathroom Wiring Plans, future expansion considerations are critical for ensuring adaptability and accommodating potential changes to the bathroom’s electrical needs. A well-designed plan anticipates future renovations, additions, or upgrades, ensuring that the electrical system can easily adapt without major overhauls.
Real-life examples of future expansion considerations in Bathroom Wiring Plans include:
- Additional Bathroom Fixtures: The plan may include spare circuits and junction boxes to facilitate the future installation of additional bathroom fixtures, such as a bidet or heated towel rack.
- Electrical Vehicle Charging: In anticipation of the growing adoption of electric vehicles, the plan may include a dedicated circuit for a future EV charging station.
- Smart Home Integrations: The plan may incorporate additional conduits and wiring to support future smart home devices, such as smart lighting or voice-controlled assistants.
The practical significance of understanding future expansion in Bathroom Wiring Plans lies in its ability to prevent costly and disruptive electrical upgrades in the future. By proactively considering potential changes, homeowners can create an electrical system that is adaptable, scalable, and ready to meet their evolving needs.
In summary, future expansion considerations in Bathroom Wiring Plans are essential for forward-thinking homeowners who value flexibility, adaptability, and the ability to seamlessly integrate future electrical upgrades into their bathroom’s design.
Professional Installation
Professional installation is a critical component of a Bathroom Wiring Plan as it ensures the safe and code-compliant execution of the electrical design. When a licensed electrician is responsible for the installation, homeowners can trust that the plan is implemented according to industry best practices and safety standards.
Real-life examples of professional installation within Bathroom Wiring Plans include:
- Proper wire sizing and circuit protection to prevent overloading and electrical fires.
- Correct installation of electrical outlets and switches to ensure safe and convenient access to power.
- Adequate grounding and bonding to protect against electrical shocks.
- Compliance with building codes and regulations to obtain necessary permits and pass inspections.
The practical significance of understanding the importance of professional installation in Bathroom Wiring Plans lies in its ability to prevent accidents, ensure the longevity of the electrical system, and maintain a safe and habitable living environment. By hiring a licensed electrician, homeowners can avoid potential electrical hazards, costly repairs, and the inconvenience of non-compliant electrical work.
In summary, professional installation by a licensed electrician is a vital aspect of Bathroom Wiring Plans, ensuring adherence to safety standards, preventing electrical issues, and contributing to the overall safety and well-being of the occupants.










Related Posts

