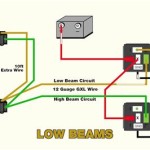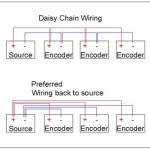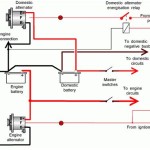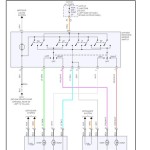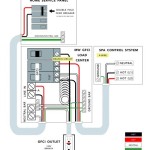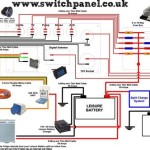An HVAC wiring diagram for a thermostat provides a visual representation of the electrical connections between the thermostat and the HVAC system. It outlines the path of electrical current as it flows from the power source to the thermostat and then to the HVAC equipment, controlling the operation of heating, ventilation, and air conditioning systems. An example of an HVAC wiring diagram would be a blueprint for connecting a thermostat to a furnace, air handler, or heat pump.
HVAC wiring diagrams are essential for the installation, maintenance, and troubleshooting of HVAC systems. They ensure that the system is wired correctly, reducing the risk of electrical problems or malfunctions. Proper wiring also optimizes the efficiency of the HVAC system, resulting in energy savings. A key historical development in HVAC wiring diagrams was the introduction of standardized color codes for electrical wires. This color coding simplifies the identification of different wires, making it easier to follow wiring diagrams and complete HVAC installations more quickly.
In this article, we will delve deeper into the components of HVAC wiring diagrams, explore the different types of thermostats and their wiring requirements, and discuss advanced features and considerations for efficient HVAC system operation.
Understanding the essential aspects of HVAC wiring diagrams for thermostats is crucial for efficient and reliable HVAC system operation. These diagrams provide a visual guide to the electrical connections between the thermostat and the HVAC equipment, ensuring proper system functionality and safety.
- Components: HVAC wiring diagrams include symbols representing the thermostat, HVAC equipment, power source, wires, and other electrical components.
- Wiring Types: Different types of wiring, such as single-stage, multi-stage, and zoned systems, require specific wiring configurations.
- Color Coding: Standardized color codes for electrical wires simplify identification and tracing of connections.
- Voltage Requirements: Thermostats and HVAC equipment operate at specific voltage levels, which must be matched correctly.
- Circuit Protection: Fuses or circuit breakers protect the wiring and equipment from electrical overloads.
- Safety Features: Wiring diagrams incorporate safety features such as grounding and bonding to prevent electrical hazards.
- System Compatibility: Wiring diagrams ensure compatibility between the thermostat and the HVAC system, considering factors like heating and cooling stages, fan speeds, and zone control.
- Troubleshooting: Wiring diagrams aid in troubleshooting electrical issues by providing a visual representation of the system.
- Energy Efficiency: Proper wiring optimizes system efficiency, reducing energy consumption and costs.
- Advanced Features: Modern thermostats may include advanced features such as Wi-Fi connectivity, remote control, and scheduling, which require specific wiring considerations.
In conclusion, HVAC wiring diagrams for thermostats are essential tools that guide the installation, maintenance, and troubleshooting of HVAC systems. By understanding the key aspects outlined above, technicians and homeowners can ensure the safe, efficient, and reliable operation of their HVAC systems.
Components
In an HVAC wiring diagram for a thermostat, each component plays a critical role in ensuring the proper operation of the HVAC system. The thermostat serves as the central control unit, receiving temperature readings and sending signals to the HVAC equipment to adjust heating or cooling output. The HVAC equipment, such as the furnace, air handler, or heat pump, responds to these signals by turning on or off, adjusting fan speeds, or switching between heating and cooling modes. The power source provides the electrical energy necessary to operate the thermostat and HVAC equipment. Wires connect all these components, allowing electrical signals and power to flow throughout the system. Other electrical components, such as relays, contactors, and transformers, may also be included in the wiring diagram to provide additional functionality or protection.
Understanding the relationship between these components is essential for accurate installation, maintenance, and troubleshooting of HVAC systems. For example, if a wire is loose or disconnected, it can disrupt the electrical connection between the thermostat and the HVAC equipment, causing the system to malfunction. Similarly, if the thermostat is faulty, it may send incorrect signals to the HVAC equipment, resulting in improper heating or cooling. By understanding the connections and interactions between the components in an HVAC wiring diagram, technicians can quickly identify and resolve issues, ensuring the efficient and reliable operation of the system.
In summary, the components represented in an HVAC wiring diagram for a thermostat form an interconnected system, where each component relies on the others to function correctly. A thorough understanding of these components and their relationships is crucial for the proper installation, maintenance, and troubleshooting of HVAC systems.
Wiring Types
Wiring configurations in HVAC systems vary depending on the type of system being installed. Understanding these different wiring types is crucial for ensuring the proper operation and efficiency of the HVAC system.
- Single-Stage Wiring: In a single-stage wiring configuration, the HVAC system operates at a single level of output, either full capacity or off. This type of wiring is commonly used in older or simpler HVAC systems with basic heating and cooling requirements.
- Multi-Stage Wiring: Multi-stage wiring allows the HVAC system to operate at multiple levels of output, providing more precise temperature control and energy efficiency. This type of wiring is often used in newer or more advanced HVAC systems that offer features like variable-speed fans and modulating compressors.
- Zoned Wiring: Zoned wiring is used in HVAC systems that divide the building into different zones, each with its own thermostat. This allows for independent temperature control in each zone, providing greater comfort and energy savings. Zoned wiring is often used in larger buildings or homes with multiple rooms or areas with varying heating and cooling needs.
Choosing the appropriate wiring type for an HVAC system depends on factors such as the size of the building, the number of zones, and the desired level of temperature control. Proper wiring ensures that the HVAC system operates efficiently and effectively, meeting the specific heating and cooling requirements of the building.
Color Coding
In the context of HVAC wiring diagrams for thermostats, standardized color coding plays a crucial role in simplifying the identification and tracing of electrical connections. Wiring diagrams use specific color codes to represent different types of wires, making it easier for technicians to identify the purpose and function of each wire. This color coding is particularly important in complex HVAC systems with multiple wires and connections, as it allows technicians to quickly trace the flow of electrical signals throughout the system.
For example, in many HVAC systems, red wires typically indicate power supply, black wires represent hot wires, white wires signify neutral wires, and green or bare copper wires denote ground wires. By adhering to these standardized color codes, HVAC technicians can easily identify which wires to connect to specific terminals on the thermostat and HVAC equipment, reducing the risk of incorrect wiring and potential electrical hazards.
Moreover, color coding facilitates troubleshooting and maintenance of HVAC systems. When a problem arises, technicians can use the wiring diagram to trace the affected circuit and identify the specific wire that may be causing the issue. The standardized color coding allows them to quickly locate and inspect the appropriate wire, saving time and effort during the troubleshooting process.
In summary, standardized color coding for electrical wires is a critical component of HVAC wiring diagrams for thermostats. It simplifies the identification and tracing of connections, reducing the risk of errors and ensuring the efficient and safe operation of HVAC systems. By understanding and adhering to these color codes, HVAC technicians can effectively install, maintain, and troubleshoot HVAC systems, ensuring optimal performance and occupant comfort.
Voltage Requirements
In the context of HVAC wiring diagrams for thermostats, voltage requirements play a critical role in ensuring the safe and efficient operation of the HVAC system. Thermostats and HVAC equipment are designed to operate at specific voltage levels, and matching these voltage levels is essential for proper system functionality.
If the voltage supplied to the thermostat or HVAC equipment is too high, it can damage the components or create a safety hazard. Conversely, if the voltage is too low, the equipment may not operate correctly or may experience reduced efficiency. Hence, it is crucial to carefully check and match the voltage requirements of the thermostat and HVAC equipment during installation and wiring.
HVAC wiring diagrams clearly indicate the voltage requirements for each component, allowing technicians to select the appropriate wiring and power supply. By adhering to these voltage requirements, technicians can ensure that the thermostat and HVAC equipment receive the correct amount of voltage to operate safely and efficiently.
For example, in a typical residential HVAC system, the thermostat may require a 24-volt power supply, while the furnace or air handler may require a 120-volt or 240-volt power supply. The wiring diagram will specify the voltage requirements for each component, and the technician will need to ensure that the wiring and power supply match these requirements.
Understanding and adhering to voltage requirements are essential for the proper installation and operation of HVAC systems. By ensuring that the voltage supplied to the thermostat and HVAC equipment is correct, technicians can prevent damage to the equipment, ensure efficient operation, and maintain a safe and comfortable indoor environment.
Circuit Protection
In the context of HVAC wiring diagrams for thermostats, circuit protection plays a vital role in ensuring the safe and reliable operation of the HVAC system. Electrical overloads can occur due to various factors, such as short circuits, excessive current draw, or equipment malfunctions. Without proper circuit protection, these overloads can lead to damage to the wiring, components, or even fire hazards.
Fuses and circuit breakers are essential components of HVAC wiring diagrams for thermostats. They act as safety devices, interrupting the electrical circuit when the current exceeds a predetermined safe level. By doing so, they protect the wiring, thermostat, and HVAC equipment from damage. Fuses are one-time-use devices that need to be replaced after they blow, while circuit breakers can be reset once the overload condition is resolved.
HVAC wiring diagrams clearly indicate the location and type of circuit protection devices required for each component. Technicians must carefully follow these specifications during installation to ensure adequate protection. For example, a wiring diagram may specify a 15-amp fuse for the thermostat and a 20-amp circuit breaker for the furnace. Using the correct amperage rating is crucial to prevent nuisance tripping or, more importantly, failure to protect the circuit in the event of an overload.
Understanding and adhering to circuit protection requirements are essential for the safe and efficient operation of HVAC systems. By incorporating fuses or circuit breakers into HVAC wiring diagrams for thermostats, technicians can minimize the risk of electrical hazards, protect equipment, and ensure a comfortable and safe indoor environment.
Safety Features
In the context of HVAC wiring diagrams for thermostats, safety features play a crucial role in protecting the system, users, and the surrounding environment from electrical hazards. Grounding and bonding are two essential safety features that are incorporated into HVAC wiring diagrams to minimize the risk of electrical shocks, fires, and other hazards.
Grounding provides a low-resistance path for electrical current to flow to the ground in the event of a fault or short circuit. This prevents the buildup of dangerous voltage levels on the metal components of the HVAC system, which could otherwise pose a shock hazard to users. Bonding connects all metal components of the HVAC system together, ensuring that they are at the same electrical potential. This helps to prevent electrical arcing and reduces the risk of fires.
HVAC wiring diagrams clearly indicate the location and method of grounding and bonding for each component. Technicians must carefully follow these specifications during installation to ensure that the system is properly protected. For example, a wiring diagram may specify that the thermostat should be grounded to the electrical panel using a green or bare copper wire, and that all metal components of the furnace should be bonded together using a copper bonding strap.
Understanding and adhering to safety feature requirements are essential for the safe and efficient operation of HVAC systems. By incorporating grounding and bonding into HVAC wiring diagrams for thermostats, technicians can minimize the risk of electrical hazards and ensure a safe and comfortable indoor environment.
System Compatibility
Within the context of HVAC wiring diagrams for thermostats, system compatibility plays a critical role in ensuring the seamless operation of the HVAC system. Wiring diagrams must consider various factors related to the compatibility between the thermostat and the HVAC equipment, including heating and cooling stages, fan speeds, and zone control. This ensures that the thermostat can effectively communicate with and control the HVAC system, resulting in optimal comfort and energy efficiency.
- Heating and Cooling Stages: HVAC systems may have single-stage, multi-stage, or modulating heating and cooling capabilities. The wiring diagram must match the number of heating and cooling stages of the thermostat to the capabilities of the HVAC system. This ensures that the thermostat can send the appropriate signals to the HVAC equipment to achieve the desired temperature.
- Fan Speeds: Thermostats can control the fan speed of the HVAC system, allowing for different levels of air circulation. The wiring diagram must consider the number of fan speeds supported by the thermostat and the HVAC equipment. This ensures that the thermostat can adjust the fan speed to optimize comfort and energy consumption.
- Zone Control: In multi-zone HVAC systems, each zone has its own thermostat to control the temperature independently. The wiring diagram must account for the number of zones and ensure that each thermostat is correctly connected to the corresponding zone control panel. This allows for customized temperature control in different areas of the building.
- Communication Protocols: Modern thermostats and HVAC systems often communicate using specific communication protocols, such as Wi-Fi, Zigbee, or Z-Wave. The wiring diagram must consider the communication protocol used by the thermostat and ensure that the HVAC equipment is compatible. This enables advanced features like remote control, scheduling, and energy monitoring.
By carefully considering these factors and ensuring system compatibility, HVAC wiring diagrams for thermostats contribute to the efficient and effective operation of the HVAC system. Proper wiring ensures that the thermostat can accurately control the HVAC equipment, leading to optimal temperature control, improved comfort, and reduced energy consumption.
Troubleshooting
Within the context of “Hvac Wiring Diagram Thermostat”, troubleshooting plays a critical role in ensuring the proper operation and efficiency of HVAC systems. Wiring diagrams serve as invaluable tools for troubleshooting electrical issues, providing a visual representation of the system and enabling technicians to quickly identify and resolve problems.
- Component Identification: Wiring diagrams help technicians identify and locate specific components within the HVAC system, such as thermostats, relays, contactors, and sensors. This is particularly useful when troubleshooting complex systems with multiple components and connections.
- Circuit Tracing: Wiring diagrams allow technicians to trace electrical circuits and signal paths, enabling them to pinpoint the source of electrical faults or malfunctions. By visually following the connections, technicians can identify open circuits, short circuits, or loose connections that may be causing issues.
- Voltage and Current Measurements: Wiring diagrams provide guidance on where to measure voltage and current within the HVAC system. Technicians can use this information to verify proper power supply, check for voltage drops, and identify potential electrical problems.
- Fault Isolation: Wiring diagrams facilitate the isolation of electrical faults by allowing technicians to systematically disconnect and reconnect different components. This process helps to narrow down the source of the problem and identify the faulty component or connection.
Overall, wiring diagrams are essential tools for troubleshooting HVAC systems. They provide a visual representation of the system, enabling technicians to quickly identify and resolve electrical issues. By understanding and utilizing wiring diagrams, technicians can improve the efficiency and reliability of HVAC systems, ensuring optimal comfort and energy efficiency.
Energy Efficiency
In the context of HVAC wiring diagrams for thermostats, energy efficiency is a critical consideration that directly relates to the proper design and installation of the HVAC system. Wiring diagrams play a vital role in ensuring the efficient operation of the HVAC system by providing a roadmap for the electrical connections between the thermostat and the HVAC equipment.
Proper wiring practices, as outlined in HVAC wiring diagrams, optimize the system’s efficiency by minimizing energy losses and ensuring that the HVAC equipment operates at its optimal performance. For example, correct wiring of the thermostat to the HVAC equipment ensures accurate temperature readings and timely adjustments to heating and cooling output, reducing energy waste due to over- or under-heating/cooling.
Furthermore, wiring diagrams guide the installation of energy-efficient features, such as programmable thermostats and zoning systems. Programmable thermostats allow for customized temperature settings based on occupancy and daily routines, resulting in significant energy savings. Zoning systems divide the building into different zones, each with its own thermostat, enabling personalized temperature control and eliminating unnecessary heating or cooling in unoccupied areas.
By understanding and adhering to the wiring diagrams, HVAC technicians can ensure that the HVAC system operates at peak efficiency, reducing energy consumption and lowering utility costs. This not only benefits building owners financially but also contributes to environmental sustainability by reducing greenhouse gas emissions associated with energy production.
In summary, HVAC wiring diagrams for thermostats are essential for achieving energy efficiency in HVAC systems. Proper wiring practices and the incorporation of energy-efficient features, guided by these diagrams, optimize system performance, reduce energy consumption, and contribute to cost savings and environmental sustainability.
Advanced Features
Within the context of “Hvac Wiring Diagram Thermostat”, advanced features in modern thermostats necessitate consideration during the wiring process to ensure optimal system performance. These advanced features offer enhanced functionality, convenience, and energy efficiency, but their implementation requires specific wiring configurations.
- Wi-Fi Connectivity: Wi-Fi-enabled thermostats allow for remote access and control via smartphones or tablets. This requires proper wiring to connect the thermostat to the home’s Wi-Fi network, enabling users to adjust temperature settings, monitor energy usage, and receive alerts from anywhere with an internet connection.
- Remote Control: Remote control thermostats provide the ability to adjust temperature settings and access other features using a dedicated remote control. Wiring diagrams must account for the installation of a receiver unit that communicates wirelessly with the thermostat, allowing for convenient control from different locations within the building.
- Scheduling: Programmable thermostats allow users to set specific temperature schedules throughout the day or week. This requires proper wiring to connect the thermostat to the HVAC system’s control board, enabling automated temperature adjustments based on the programmed schedule.
- Smart Home Integration: Some advanced thermostats can be integrated with smart home systems, such as Amazon Alexa or Google Home. Wiring diagrams must consider the compatibility between the thermostat and the smart home hub to facilitate communication and enable voice control or integration with other smart devices.
Understanding and adhering to the wiring requirements for these advanced features ensure seamless integration, reliable operation, and the full benefits of modern thermostats. Proper wiring practices contribute to energy efficiency, enhanced comfort, and the ability to remotely manage and monitor the HVAC system.









Related Posts

